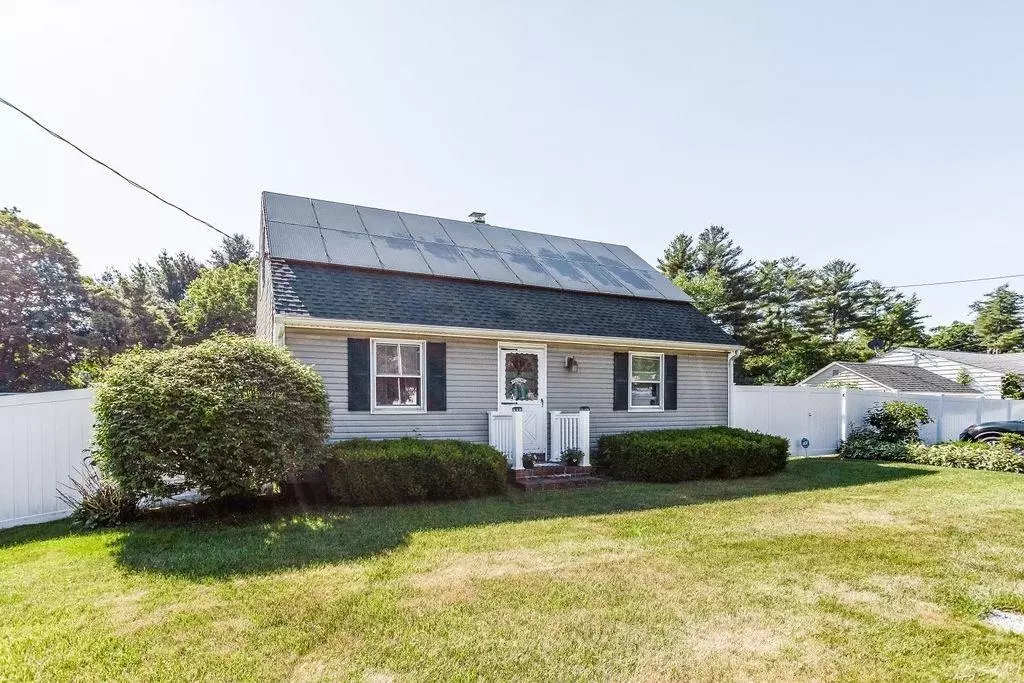$216,000
For more information regarding the value of a property, please contact us for a free consultation.
489 Cooley St Springfield, MA 01128
3 Beds
2 Baths
1,275 SqFt
Key Details
Sold Price $216,000
Property Type Single Family Home
Sub Type Single Family Residence
Listing Status Sold
Purchase Type For Sale
Square Footage 1,275 sqft
Price per Sqft $169
MLS Listing ID 72676993
Sold Date 08/20/20
Style Cape
Bedrooms 3
Full Baths 2
Year Built 1955
Annual Tax Amount $2,959
Tax Year 2020
Lot Size 0.370 Acres
Acres 0.37
Property Sub-Type Single Family Residence
Property Description
If you love to entertain, this is a must-see home for you. Conveniently located, Cape style house, in the 16 Acres neighborhood, the yard is large and perfect for entertaining. Totally fenced in backyard w/newer vinyl fencing & double wide gates boasts an 11X16 shed with a Trek Deck. The shed is currently being used as a Party Shed with built-in bar, ceiling fans, & cable hookup. New Trek Deck also in rear of house, an above ground pool & a 2nd shed. Inside the house offers a great flow throughout. The Kitchen features a Garden Window, beamed ceiling, & stainless steel Refrig & Microwave & steps down to the Dining Area. 2 Bedrms are located on the first flr & the Master Bedroom & Master Bath are located on the 2nd flr. The Family Room, located in the walkout basement, has wall to wall carpet, recessed lighting, & picture window w/window seat. New Chimney Flue in 2017. Siding & Roof installed in 2007. Sprinkler System. Wired for Whole House Generator - Generator remains.
Location
State MA
County Hampden
Area Sixteen Acres
Zoning R6
Direction Allen Street then take right onto Cooley. House on Left.
Rooms
Family Room Flooring - Wall to Wall Carpet, Window(s) - Picture, Cable Hookup, Recessed Lighting
Basement Full, Partially Finished, Walk-Out Access, Interior Entry, Concrete
Primary Bedroom Level Second
Kitchen Ceiling Fan(s), Beamed Ceilings, Flooring - Stone/Ceramic Tile, Window(s) - Bay/Bow/Box, Dining Area, Balcony / Deck, Cable Hookup, Exterior Access, Wainscoting
Interior
Heating Baseboard, Natural Gas, Electric
Cooling None
Flooring Wood, Tile, Vinyl
Appliance Range, Dishwasher, Microwave, Refrigerator, Washer, Dryer, Gas Water Heater, Tank Water Heater, Plumbed For Ice Maker, Utility Connections for Electric Range, Utility Connections for Electric Dryer
Laundry Washer Hookup
Exterior
Exterior Feature Rain Gutters, Storage, Professional Landscaping, Sprinkler System, Garden, Other
Fence Fenced/Enclosed, Fenced
Pool Above Ground
Community Features Public Transportation, Shopping, Golf, Medical Facility, House of Worship, Public School
Utilities Available for Electric Range, for Electric Dryer, Washer Hookup, Icemaker Connection, Generator Connection
Roof Type Shingle
Total Parking Spaces 4
Garage No
Private Pool true
Building
Lot Description Sloped
Foundation Block
Sewer Private Sewer
Water Public
Architectural Style Cape
Read Less
Want to know what your home might be worth? Contact us for a FREE valuation!

Our team is ready to help you sell your home for the highest possible price ASAP
Bought with Emilio Mercado • EXIT Above and Beyond Realty






