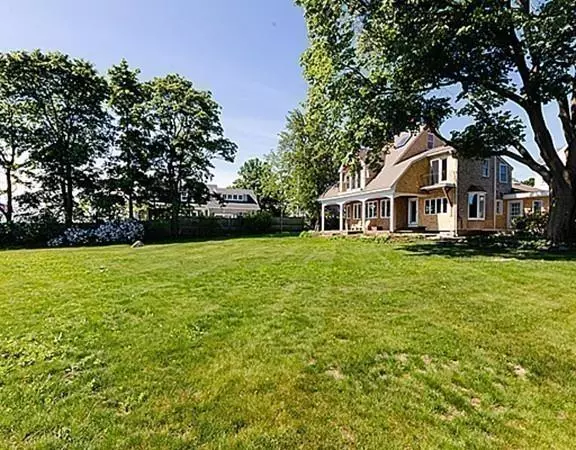$1,905,000
For more information regarding the value of a property, please contact us for a free consultation.
62 Bay St Quincy, MA 02171
4 Beds
3 Baths
3,240 SqFt
Key Details
Sold Price $1,905,000
Property Type Single Family Home
Sub Type Single Family Residence
Listing Status Sold
Purchase Type For Sale
Square Footage 3,240 sqft
Price per Sqft $587
Subdivision On The Peninsula Of Squantum
MLS Listing ID 72502659
Sold Date 09/02/20
Style Other (See Remarks)
Bedrooms 4
Full Baths 3
HOA Y/N false
Year Built 1889
Annual Tax Amount $14,889
Tax Year 2020
Lot Size 0.460 Acres
Acres 0.46
Property Sub-Type Single Family Residence
Property Description
No better place to relax, be happy, so far from the crowd, so close to all the conveniences. Come see the one and only 62 Bay Street on the one and only Peninsula of Squantum. WORK FROM HOME? The Squantum Peninsula, 62 Bay, will be your ultimate "getaway" 365 days of the year; no two days will ever be the same. Views from harbor islands to open waters including Boston Light; enjoy the quiet "sound" of the sea. All of this is just 7 mi. from Boston. A COMMUTER? Squantum's shorter commute adds to your enjoyment of "home". THIS HOME has retained little of its "Victorian", it is Contemporary..IT IS TODAY. The interior layout will meet your every need. A remarkable relationship exists between this home's interior, the sprawling lawn, the water and sky. Take a photo-tour of the home and let your imagination wander. Then make an appointment for your in-person visit. You will live every season of the year as never before! See YOU soon! (This home is NOT in Flood Zone; Flood Insurance NOT req
Location
State MA
County Norfolk
Area Squantum
Zoning RESA
Direction Bellevue to Bay last home left side
Rooms
Family Room Closet/Cabinets - Custom Built, Flooring - Vinyl, Window(s) - Picture, Exterior Access
Basement Full, Partial, Interior Entry, Sump Pump
Primary Bedroom Level Second
Dining Room Flooring - Hardwood, Window(s) - Picture, Exterior Access
Kitchen Flooring - Hardwood, Flooring - Stone/Ceramic Tile, Window(s) - Bay/Bow/Box, Window(s) - Picture, Dining Area, Pantry, Countertops - Stone/Granite/Solid, Kitchen Island, Wet Bar, Cabinets - Upgraded, Exterior Access, Open Floorplan, Gas Stove
Interior
Heating Baseboard, Natural Gas
Cooling Central Air, 3 or More
Flooring Wood, Tile, Vinyl, Carpet, Hardwood, Flooring - Hardwood
Fireplaces Number 1
Fireplaces Type Living Room
Appliance Range, Dishwasher, Disposal, Trash Compactor, Refrigerator, Washer, Dryer, Gas Water Heater, Tank Water Heater, Utility Connections for Gas Range
Laundry Window(s) - Bay/Bow/Box, Dryer Hookup - Dual, Washer Hookup, Second Floor
Exterior
Exterior Feature Balcony, Storage, Sprinkler System
Garage Spaces 2.0
Community Features Public Transportation, Shopping, Park, Walk/Jog Trails, Golf, Medical Facility, Bike Path, Conservation Area, Highway Access, House of Worship, Marina, Private School, Public School, T-Station, University
Utilities Available for Gas Range
Waterfront Description Waterfront, Beach Front, Bay, Frontage, Direct Access, Direct Access, 0 to 1/10 Mile To Beach
View Y/N Yes
View Scenic View(s)
Roof Type Shingle, Rubber
Total Parking Spaces 4
Garage Yes
Building
Lot Description Level
Foundation Block, Stone
Sewer Public Sewer
Water Public
Architectural Style Other (See Remarks)
Schools
Elementary Schools Squantum
Middle Schools Atlantic
High Schools North
Others
Senior Community false
Read Less
Want to know what your home might be worth? Contact us for a FREE valuation!

Our team is ready to help you sell your home for the highest possible price ASAP
Bought with Collin Sullivan • William Raveis R.E. & Home Services





