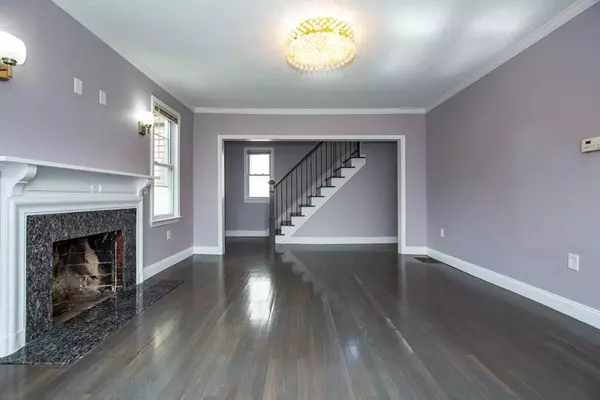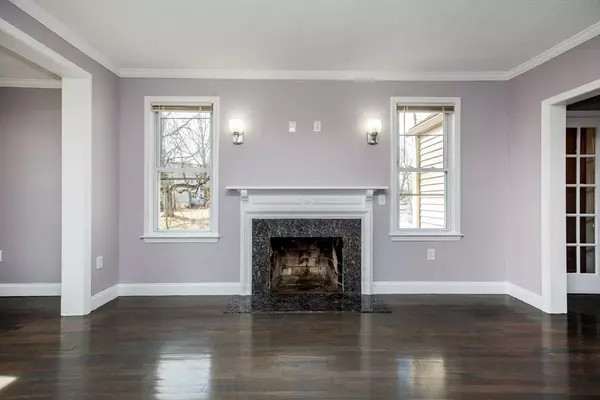$249,000
For more information regarding the value of a property, please contact us for a free consultation.
83 South Boulevard West Springfield, MA 01089
4 Beds
1.5 Baths
1,894 SqFt
Key Details
Sold Price $249,000
Property Type Single Family Home
Sub Type Single Family Residence
Listing Status Sold
Purchase Type For Sale
Square Footage 1,894 sqft
Price per Sqft $131
MLS Listing ID 72632313
Sold Date 08/12/20
Style Other (See Remarks)
Bedrooms 4
Full Baths 1
Half Baths 1
Year Built 1905
Annual Tax Amount $3,706
Tax Year 2020
Lot Size 10,018 Sqft
Acres 0.23
Property Sub-Type Single Family Residence
Property Description
Beautiful DOUBLE LOT corner house decorated w/ stonework, concrete paver driveway, AND two garages - 2 car detached (2015) & one car under the house. The exterior continues w/ a large back deck, partial fencing and some great flower/bush landscaping. The interior has newly stained & polished hardwood floors throughout, updated kitchen & bathrooms, new SS appliances, new crown moldings, some new interior lighting installed and whole interior painted. Main level consists of an eat in granite kitchen w/ pantry/laundry areas, a fireplaced living room, and featuring a first floor bedroom w/ master bath (potential to add shower & a walk in closet). Second floor consists of three bedrooms and a full bath. Plenty of attic storage. Bsmt wood stove furnace supplements the current furnace heating/central A/C system for energy savings. Great location close to everything.
Location
State MA
County Hampden
Zoning R2
Direction Rt. 91 to Rt. 20 West, Plainfield to West to Park to Elm to So Boulevard
Rooms
Basement Interior Entry, Concrete, Unfinished
Primary Bedroom Level First
Dining Room Flooring - Hardwood
Kitchen Closet, Flooring - Stone/Ceramic Tile, Dining Area, Pantry, Countertops - Stone/Granite/Solid, Deck - Exterior, Dryer Hookup - Electric, Exterior Access, Stainless Steel Appliances, Washer Hookup, Lighting - Sconce, Crown Molding
Interior
Heating Forced Air, Oil
Cooling Central Air
Flooring Hardwood, Stone / Slate
Fireplaces Number 1
Fireplaces Type Living Room
Appliance Range, Dishwasher, Microwave, Refrigerator, Electric Water Heater, Tank Water Heater, Utility Connections for Electric Range, Utility Connections for Electric Dryer
Laundry Electric Dryer Hookup, Washer Hookup, First Floor
Exterior
Exterior Feature Rain Gutters, Decorative Lighting
Garage Spaces 3.0
Community Features Public Transportation, Shopping, Park, Medical Facility, Highway Access, House of Worship, Public School
Utilities Available for Electric Range, for Electric Dryer, Washer Hookup
Roof Type Shingle
Total Parking Spaces 9
Garage Yes
Building
Lot Description Corner Lot
Foundation Stone, Brick/Mortar
Sewer Public Sewer
Water Public
Architectural Style Other (See Remarks)
Schools
Elementary Schools Memorial
Middle Schools W.Spr. Middle
High Schools W. Spr. High
Read Less
Want to know what your home might be worth? Contact us for a FREE valuation!

Our team is ready to help you sell your home for the highest possible price ASAP
Bought with Team 413 • William Raveis Team 413






