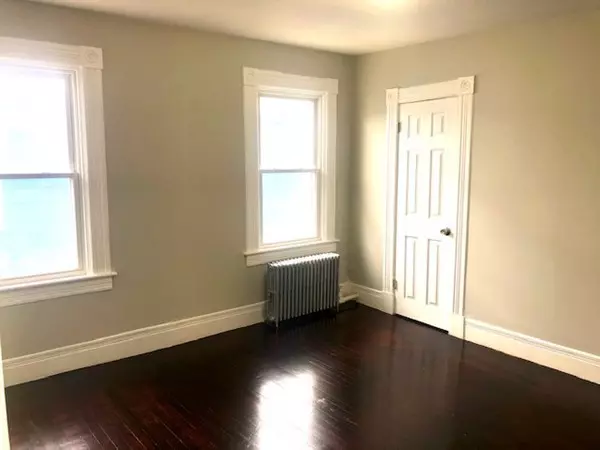$220,000
For more information regarding the value of a property, please contact us for a free consultation.
76 Acushnet Ave Springfield, MA 01105
5 Beds
2 Baths
2,194 SqFt
Key Details
Sold Price $220,000
Property Type Multi-Family
Sub Type 2 Family - 2 Units Up/Down
Listing Status Sold
Purchase Type For Sale
Square Footage 2,194 sqft
Price per Sqft $100
MLS Listing ID 72679896
Sold Date 08/14/20
Bedrooms 5
Full Baths 2
Year Built 1900
Annual Tax Amount $3,447
Tax Year 2020
Lot Size 6,534 Sqft
Acres 0.15
Property Sub-Type 2 Family - 2 Units Up/Down
Property Description
This multi-family home has been completely remodeled and is ready for you or your tenants to move in. The first floor features a spacious and welcoming living room, 1 bedroom and 1 bath, with an updated kitchen. The second floor has lots of room for those who need space featuring 4 bedrooms, 1 beautiful bathroom, living room, And remodeled kitchen. This house also features a fence in yard, large 2 cars garage and paved drive way to easily park additional cars. Nice house in convenient and sought after location.
Location
State MA
County Hampden
Area So End Central
Zoning R3
Direction Main St to Acushnet Ave
Rooms
Basement Full, Concrete
Interior
Interior Features Unit 1(Bathroom With Tub & Shower), Unit 2(Upgraded Cabinets, Upgraded Countertops, Bathroom With Tub & Shower), Unit 1 Rooms(Living Room, Kitchen), Unit 2 Rooms(Living Room, Kitchen)
Heating Unit 1(Steam, Gas), Unit 2(Steam, Gas)
Cooling Unit 1(None), Unit 2(None)
Flooring Wood, Tile, Vinyl, Laminate, Unit 2(Hardwood Floors, Wood Flooring)
Fireplaces Number 1
Fireplaces Type Unit 1(Fireplace - Wood burning)
Appliance Unit 1(Range, Refrigerator, Vent Hood), Unit 2(None), Gas Water Heater, Utility Connections for Gas Range
Exterior
Exterior Feature Balcony, Rain Gutters
Garage Spaces 2.0
Fence Fenced/Enclosed
Community Features Public Transportation, Shopping, Park, Laundromat, Bike Path, Highway Access, Private School, Public School
Utilities Available for Gas Range
Roof Type Shingle
Total Parking Spaces 4
Garage Yes
Building
Story 3
Foundation Block
Sewer Public Sewer
Water Public
Others
Senior Community false
Read Less
Want to know what your home might be worth? Contact us for a FREE valuation!

Our team is ready to help you sell your home for the highest possible price ASAP
Bought with Team 413 • William Raveis Team 413






