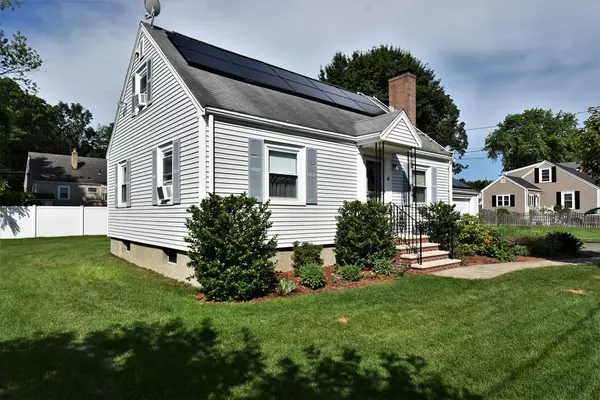$565,000
For more information regarding the value of a property, please contact us for a free consultation.
4 Emeline Street Woburn, MA 01801
3 Beds
2 Baths
1,305 SqFt
Key Details
Sold Price $565,000
Property Type Single Family Home
Sub Type Single Family Residence
Listing Status Sold
Purchase Type For Sale
Square Footage 1,305 sqft
Price per Sqft $432
MLS Listing ID 72681021
Sold Date 09/30/20
Style Cape
Bedrooms 3
Full Baths 2
Year Built 1956
Annual Tax Amount $4,270
Tax Year 2020
Lot Size 0.260 Acres
Acres 0.26
Property Sub-Type Single Family Residence
Property Description
Welcome to Woburn! This lovely cape style home sits on a large level lot, features 3 sizable bedrooms and 2 full baths. Boasting accents such as hardwood floors, recessed lighting, and a fireplace. The composite deck and stone patio out back are the perfect place to enjoy the upcoming summer days and the stone fire pit at night! Upgraded kitchen with stainless steel appliances and quartz counter tops with island/breakfast bar, and tons of cabinet space. Each bedroom is equipped with cable hookups and ample closet space, one BR includes an additional cedar closet. Each full bath has a tub, shower, and tile flooring. Close to shopping, public transportation, and highway access. Don't miss out, it's time to make this home yours!
Location
State MA
County Middlesex
Zoning R-1
Direction Wildwood Ave to Hinston Rd to Edith Ave to Emeline St
Rooms
Family Room Flooring - Vinyl, Exterior Access, Recessed Lighting
Basement Full, Partially Finished, Walk-Out Access
Primary Bedroom Level First
Dining Room Ceiling Fan(s), Closet/Cabinets - Custom Built, Flooring - Hardwood, Deck - Exterior, Recessed Lighting
Kitchen Ceiling Fan(s), Flooring - Hardwood, Countertops - Stone/Granite/Solid, Kitchen Island, Cabinets - Upgraded, Recessed Lighting, Stainless Steel Appliances
Interior
Heating Baseboard, Oil, Electric
Cooling None
Flooring Tile, Vinyl, Hardwood
Fireplaces Number 1
Fireplaces Type Living Room
Appliance Oil Water Heater, Tank Water Heater
Laundry Flooring - Vinyl, Electric Dryer Hookup, Recessed Lighting, Washer Hookup, In Basement
Exterior
Exterior Feature Rain Gutters, Sprinkler System
Garage Spaces 1.0
Fence Fenced/Enclosed, Fenced
Community Features Public Transportation, Shopping, Pool, Tennis Court(s), Park, Walk/Jog Trails, Stable(s), Golf, Medical Facility, Laundromat, Bike Path, Conservation Area, Highway Access, Private School, Public School, T-Station, University
Roof Type Shingle
Total Parking Spaces 6
Garage Yes
Building
Lot Description Level
Foundation Concrete Perimeter
Sewer Public Sewer
Water Public
Architectural Style Cape
Schools
Elementary Schools Wyman
Middle Schools Kennedy
High Schools Wmhs
Read Less
Want to know what your home might be worth? Contact us for a FREE valuation!

Our team is ready to help you sell your home for the highest possible price ASAP
Bought with Deborah Colleran • Century 21 North East





