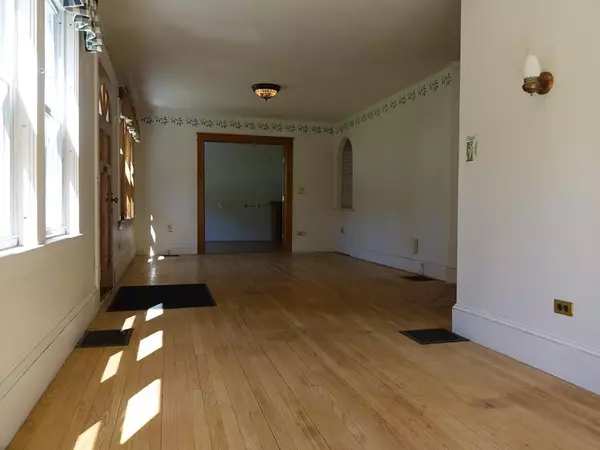$220,000
For more information regarding the value of a property, please contact us for a free consultation.
114 Parson Circle Fitchburg, MA 01420
3 Beds
1 Bath
2,002 SqFt
Key Details
Sold Price $220,000
Property Type Single Family Home
Sub Type Single Family Residence
Listing Status Sold
Purchase Type For Sale
Square Footage 2,002 sqft
Price per Sqft $109
Subdivision West Fitchburg
MLS Listing ID 72728652
Sold Date 11/02/20
Style Cape
Bedrooms 3
Full Baths 1
Year Built 1930
Annual Tax Amount $3,631
Tax Year 2020
Lot Size 10,454 Sqft
Acres 0.24
Property Sub-Type Single Family Residence
Property Description
Welcome to 114 Parson Circle! This charming, three bedroom cape in West Fitchburg has over 2,000 square feet of living area and a ton of potential! Through the French doors, the huge family room was added in 2001 and features a gas fireplace, soaring cathedral ceilings and a slider leading to the deck. On the main level you'll also find a nicely sized dining room, a full bathroom and the kitchen that opens to the screened in porch. Bring your imagination... with your ideas and some effort, the kitchen could be stunning. Upstairs you'll find two small bedrooms and a larger main bedroom. On the upper level, the carpeting and wallpaper are a bit dated, but overall it's very functional and has very nice potential. Great commuter spot. Less than 2 miles to Route 2, this home also features two driveways, both with professionally installed carports. This wonderful home has been owned by the same family for over 40 years. So much potential... the right person can make her shine again.
Location
State MA
County Worcester
Zoning RA2
Direction Westminster Street (Rt 2A) to Parson Circle
Rooms
Family Room Cathedral Ceiling(s), Ceiling Fan(s), Flooring - Laminate, French Doors, Deck - Exterior, Exterior Access
Basement Partial, Interior Entry, Concrete
Primary Bedroom Level Second
Dining Room Flooring - Hardwood, French Doors
Kitchen Flooring - Wood, Exterior Access, Slider
Interior
Heating Forced Air, Natural Gas
Cooling None
Flooring Wood, Vinyl, Carpet, Wood Laminate, Parquet
Fireplaces Number 1
Fireplaces Type Family Room
Appliance Range, Dishwasher, Washer, Dryer, Gas Water Heater, Tank Water Heater, Utility Connections for Electric Range, Utility Connections for Electric Oven, Utility Connections for Gas Dryer
Laundry Gas Dryer Hookup, Washer Hookup, In Basement
Exterior
Exterior Feature Storage
Community Features Public Transportation, Pool, Park, Walk/Jog Trails, Golf, Highway Access, House of Worship, Private School, Public School, T-Station, University
Utilities Available for Electric Range, for Electric Oven, for Gas Dryer, Washer Hookup
Roof Type Asphalt/Composition Shingles
Total Parking Spaces 4
Garage No
Building
Foundation Concrete Perimeter
Sewer Public Sewer
Water Public
Architectural Style Cape
Schools
Elementary Schools Reingold
Middle Schools Memorial Ms
High Schools Fitchburg Hs
Read Less
Want to know what your home might be worth? Contact us for a FREE valuation!

Our team is ready to help you sell your home for the highest possible price ASAP
Bought with Quintin Tigs • Tigs Realty





