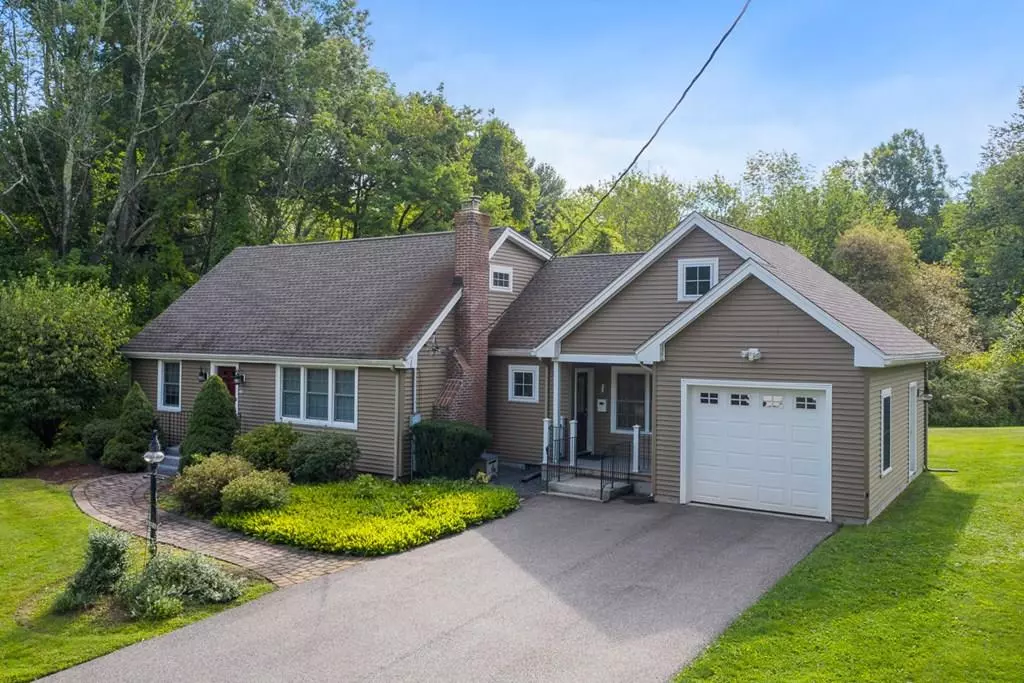$420,500
For more information regarding the value of a property, please contact us for a free consultation.
201 Goodale St West Boylston, MA 01583
3 Beds
2 Baths
2,198 SqFt
Key Details
Sold Price $420,500
Property Type Single Family Home
Sub Type Single Family Residence
Listing Status Sold
Purchase Type For Sale
Square Footage 2,198 sqft
Price per Sqft $191
MLS Listing ID 72720027
Sold Date 10/30/20
Style Cape
Bedrooms 3
Full Baths 2
HOA Y/N false
Year Built 1953
Annual Tax Amount $6,797
Tax Year 2020
Lot Size 0.700 Acres
Acres 0.7
Property Sub-Type Single Family Residence
Property Description
Offer deadline Sun 9/6 @3pm. The large family room w/hardwood floors & big windows over looking the beautifully manicured lawn w/access to the back deck will make you feel right at home as soon at you enter. Or get cozy in the formal fireplaced living room also w/hardwood floors-both accessible to the updated kitchen w/soft close cabinets, GE Profile SS appliances, recessed lighting & enjoy morning coffee at the awesome breakfast nook! The 1st fl is rounded out w/2 bedrooms (one bedroom being used as office) & gorgeous, updated bathroom. The 2nd fl is all Master! From the very large bedroom w/hardwood floors to ample closet space. The updated windows allow for great natural light! Head down the short hallway where you will pass another large closet & built in dressers & head to your master bath oasis w/stunning walk in shower & updated vanity. PLUS, access the large bonus room above the garage which would make an awesome office or playroom!
Location
State MA
County Worcester
Zoning Res
Direction Malden St to Goodale or 140 to Goodale
Rooms
Family Room Closet, Flooring - Hardwood, Deck - Exterior, Exterior Access, Recessed Lighting
Basement Full, Interior Entry, Bulkhead, Unfinished
Primary Bedroom Level Second
Kitchen Flooring - Hardwood, Countertops - Stone/Granite/Solid, Breakfast Bar / Nook, Cabinets - Upgraded, Recessed Lighting, Remodeled, Stainless Steel Appliances
Interior
Heating Baseboard, Oil
Cooling None
Flooring Wood, Tile, Carpet, Flooring - Wall to Wall Carpet
Fireplaces Number 1
Fireplaces Type Living Room
Appliance Range, Dishwasher, Refrigerator, Oil Water Heater, Utility Connections for Electric Dryer
Laundry In Basement, Washer Hookup
Exterior
Garage Spaces 1.0
Community Features Shopping, Walk/Jog Trails
Utilities Available for Electric Dryer, Washer Hookup
Roof Type Shingle
Total Parking Spaces 4
Garage Yes
Building
Lot Description Level
Foundation Concrete Perimeter
Sewer Public Sewer
Water Public
Architectural Style Cape
Schools
Elementary Schools Major Edwards
Middle Schools W. Boylston Mid
High Schools W. Boylston Hs
Others
Acceptable Financing Contract, Estate Sale
Listing Terms Contract, Estate Sale
Read Less
Want to know what your home might be worth? Contact us for a FREE valuation!

Our team is ready to help you sell your home for the highest possible price ASAP
Bought with Karen Guerin • Coldwell Banker Realty - Concord





