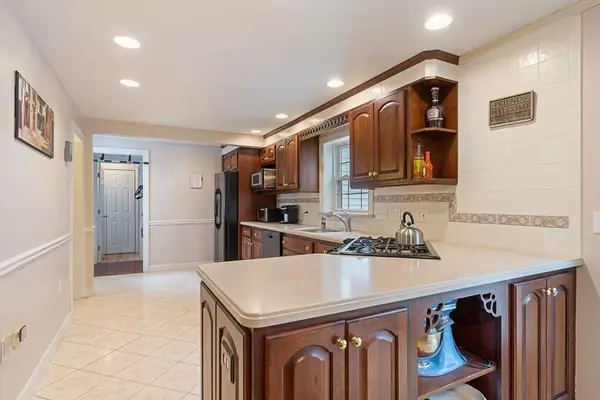$350,000
For more information regarding the value of a property, please contact us for a free consultation.
587 Prospect St West Boylston, MA 01583
4 Beds
2 Baths
2,036 SqFt
Key Details
Sold Price $350,000
Property Type Single Family Home
Sub Type Single Family Residence
Listing Status Sold
Purchase Type For Sale
Square Footage 2,036 sqft
Price per Sqft $171
MLS Listing ID 72649888
Sold Date 10/28/20
Style Cape
Bedrooms 4
Full Baths 2
HOA Y/N false
Year Built 1948
Annual Tax Amount $4,433
Tax Year 2020
Lot Size 9,147 Sqft
Acres 0.21
Property Sub-Type Single Family Residence
Property Description
BUYER'S FINANCING fell through which makes this is a GREAT OPPORTUNITY FOR YOUR BUYERS! 3-bedroom Cape w/ 2-full baths and so much more! The 1st floor features an inviting living room w/ hardwood floors, fireplace & built-ins, kitchen w/ new appliances, breakfast nook, pantry & plenty of counter space & cabinets, dining room w/ slider to back deck, 2-bedrooms both w/ hardwood floors, a full bath & separate Master bedroom suite w/ sitting area & full bath round out the main living area. Upstairs offers a bonus room or 4th bedroom option. The basement provides a large family room, laundry room, storage. & walkout to the yard. Large deck and fenced in flat yard is great for outdoor enjoyment. Mass save insulated, new carpet in bonus & family rooms & new roof (2018) are some updated features to this home! Perfect commuters' location w/ quick access to Routes 140 & I-190 and close to area amenities, shopping & restaurants.
Location
State MA
County Worcester
Zoning RES
Direction Malden St to Prospect St
Rooms
Family Room Closet, Flooring - Wall to Wall Carpet
Basement Full, Partially Finished, Interior Entry, Radon Remediation System, Concrete
Primary Bedroom Level First
Dining Room Flooring - Hardwood, Deck - Exterior, Slider
Kitchen Flooring - Stone/Ceramic Tile, Pantry
Interior
Interior Features Closet, Bonus Room
Heating Baseboard, Natural Gas
Cooling None
Flooring Flooring - Wall to Wall Carpet
Fireplaces Number 1
Fireplaces Type Living Room
Appliance Range, Dishwasher, Disposal, Refrigerator, Washer, Dryer, Gas Water Heater
Laundry In Basement
Exterior
Exterior Feature Storage
Fence Fenced/Enclosed, Fenced
Community Features Public Transportation, Shopping, Highway Access, Public School
Roof Type Shingle
Total Parking Spaces 3
Garage No
Building
Foundation Concrete Perimeter
Sewer Public Sewer
Water Public
Architectural Style Cape
Others
Senior Community false
Read Less
Want to know what your home might be worth? Contact us for a FREE valuation!

Our team is ready to help you sell your home for the highest possible price ASAP
Bought with Didier Lopez • RE/MAX One Call Realty





