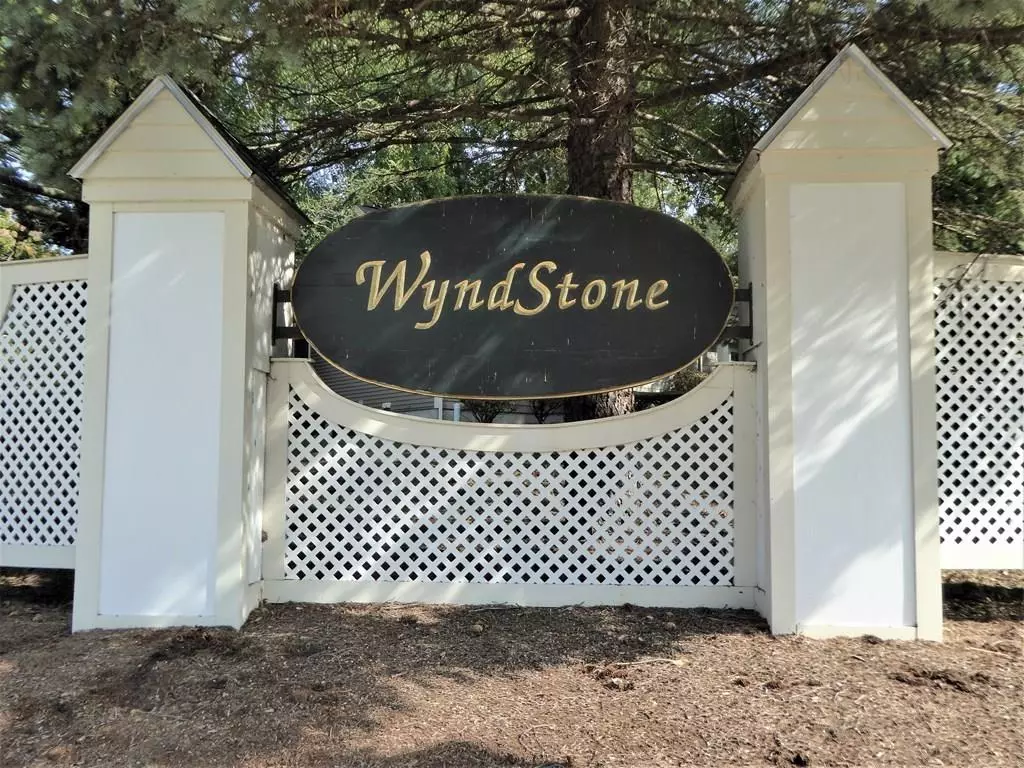$659,000
For more information regarding the value of a property, please contact us for a free consultation.
8 Wyndstone Way Framingham, MA 01701
2 Beds
2.5 Baths
2,040 SqFt
Key Details
Sold Price $659,000
Property Type Single Family Home
Sub Type Single Family Residence
Listing Status Sold
Purchase Type For Sale
Square Footage 2,040 sqft
Price per Sqft $323
MLS Listing ID 72731965
Sold Date 12/03/20
Style Ranch
Bedrooms 2
Full Baths 2
Half Baths 1
HOA Fees $39/ann
HOA Y/N true
Year Built 1998
Annual Tax Amount $11,303
Tax Year 2020
Lot Size 0.460 Acres
Acres 0.46
Property Sub-Type Single Family Residence
Property Description
Don't miss this beautiful contemporary ranch in a sought after location within walking distance to Whole Foods, Starbucks, Trader Joe's, shops & restaurants. Well maintained by original owners. Sunny foyer welcomes you into an open floor plan offering a spacious living room with sliders to deck overlooking private yard. Large dining room provides plenty of room for entertaining. Bright eat-in kitchen. Den/office with transom window. Two car garage leads you to mud room, first floor laundry and half bath. Huge FIRST FLOOR MASTER with full bath, dressing room and walk in closet, sliders out to deck from master overlooking professionally landscaped grounds. Large unfinished basement with high ceilings and separate workshop/hobby room. Great commuting location within two miles to Mass Pike, Natick Mall and Wegmans. All appliances included. Masks required ..
Location
State MA
County Middlesex
Zoning R-3
Direction Route 9 Prospect to Wyndstone Way
Rooms
Family Room Flooring - Wall to Wall Carpet
Basement Full, Concrete, Unfinished
Primary Bedroom Level Main
Main Level Bedrooms 1
Dining Room Flooring - Wall to Wall Carpet
Kitchen Flooring - Hardwood, Window(s) - Picture, Dining Area, Countertops - Stone/Granite/Solid
Interior
Heating Forced Air
Cooling Central Air
Flooring Tile, Carpet, Hardwood
Fireplaces Number 1
Fireplaces Type Living Room
Appliance ENERGY STAR Qualified Refrigerator, ENERGY STAR Qualified Dryer, ENERGY STAR Qualified Dishwasher, ENERGY STAR Qualified Washer, Range - ENERGY STAR, Gas Water Heater, Utility Connections for Gas Range, Utility Connections for Gas Oven
Laundry Bathroom - Half, First Floor
Exterior
Exterior Feature Rain Gutters, Professional Landscaping, Sprinkler System
Garage Spaces 2.0
Community Features Public Transportation, Shopping, Pool, Tennis Court(s), Golf, Medical Facility
Utilities Available for Gas Range, for Gas Oven
Roof Type Shingle
Total Parking Spaces 2
Garage Yes
Building
Lot Description Easements, Gentle Sloping
Foundation Concrete Perimeter
Sewer Public Sewer
Water Public
Architectural Style Ranch
Others
Senior Community false
Acceptable Financing Contract
Listing Terms Contract
Read Less
Want to know what your home might be worth? Contact us for a FREE valuation!

Our team is ready to help you sell your home for the highest possible price ASAP
Bought with Leighann Eruzione • Robert Paul Properties





