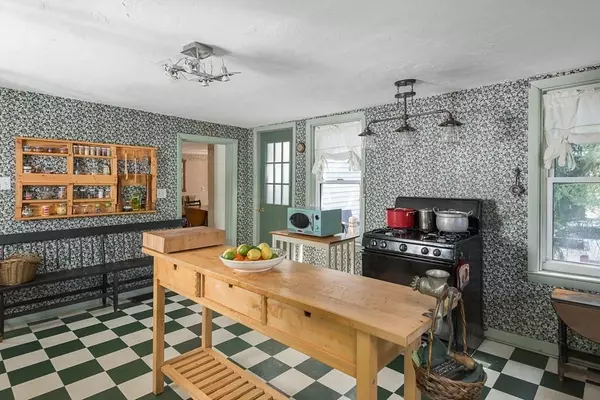$385,000
For more information regarding the value of a property, please contact us for a free consultation.
78 Crescent St Quincy, MA 02169
3 Beds
1 Bath
1,208 SqFt
Key Details
Sold Price $385,000
Property Type Single Family Home
Sub Type Single Family Residence
Listing Status Sold
Purchase Type For Sale
Square Footage 1,208 sqft
Price per Sqft $318
MLS Listing ID 72726442
Sold Date 12/11/20
Style Colonial, Antique, Farmhouse
Bedrooms 3
Full Baths 1
Year Built 1853
Annual Tax Amount $4,246
Tax Year 2020
Lot Size 3,484 Sqft
Acres 0.08
Property Sub-Type Single Family Residence
Property Description
Charm and character fills this beautiful antique colonial in Quincy! The moment you walk in you will appreciate the spacious living room, the formal dining room that leads to a delightful farmhouse kitchen! The room off the dining room gives you options for a third bedroom or a home office. The master bedroom is located on the second floor and has a double closet and custom built-in drawers in the wall for more storage. This antique colonial offers a fenced in backyard, plentiful gardens, gas cooking, vinyl siding, granite block foundation, a pellet stove that is energy efficient, a newer furnace and first floor laundry. Come with your ideas to add additional finished space to the full walkout basement with full windows! Make it a game room or guest bedroom. Ideal location! Minutes to E. Milton Square, Blue Hills, MBTA buses, shops, restaurants, red-line, commuter rail, and minutes to the highway. Welcome Home!
Location
State MA
County Norfolk
Zoning RESB
Direction Willard to Crescent or Furnace Brook Pkwy to Crescent
Rooms
Basement Full, Walk-Out Access, Interior Entry
Primary Bedroom Level Second
Dining Room Wood / Coal / Pellet Stove, Flooring - Wall to Wall Carpet
Kitchen Flooring - Laminate, Kitchen Island, Dryer Hookup - Electric, Washer Hookup
Interior
Heating Forced Air, Oil
Cooling None
Flooring Carpet, Laminate, Hardwood
Appliance Oven, Refrigerator, Washer, Dryer, Gas Water Heater, Utility Connections for Gas Range, Utility Connections for Gas Oven, Utility Connections for Electric Dryer
Laundry First Floor, Washer Hookup
Exterior
Exterior Feature Garden
Fence Fenced
Community Features Public Transportation, Shopping, Park, Golf, Medical Facility, Laundromat, Conservation Area, Highway Access, House of Worship, Private School, Public School, T-Station, University
Utilities Available for Gas Range, for Gas Oven, for Electric Dryer, Washer Hookup
Waterfront Description Beach Front, Bay, Ocean, Beach Ownership(Public)
Roof Type Shingle
Total Parking Spaces 1
Garage No
Building
Foundation Granite
Sewer Public Sewer
Water Public
Architectural Style Colonial, Antique, Farmhouse
Read Less
Want to know what your home might be worth? Contact us for a FREE valuation!

Our team is ready to help you sell your home for the highest possible price ASAP
Bought with Nicole Cohen • William Raveis R.E. & Home Services





