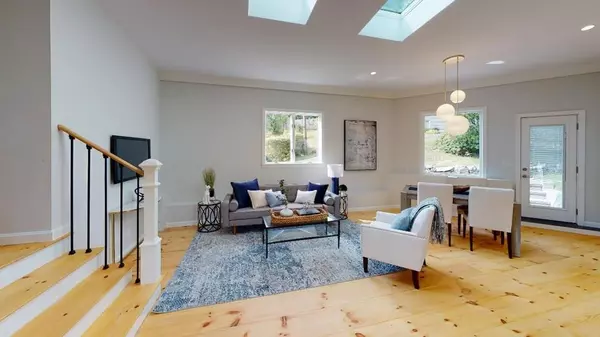$843,000
For more information regarding the value of a property, please contact us for a free consultation.
91 Glenellen Rd Boston, MA 02132
4 Beds
2.5 Baths
2,300 SqFt
Key Details
Sold Price $843,000
Property Type Single Family Home
Sub Type Single Family Residence
Listing Status Sold
Purchase Type For Sale
Square Footage 2,300 sqft
Price per Sqft $366
Subdivision Upper Washington/Spring Street
MLS Listing ID 72730380
Sold Date 12/08/20
Style Mid-Century Modern
Bedrooms 4
Full Baths 2
Half Baths 1
HOA Y/N false
Year Built 1952
Tax Year 2020
Lot Size 0.270 Acres
Acres 0.27
Property Sub-Type Single Family Residence
Property Description
Welcome to "Boxwood"! This unique home is a renovated Deck House built in 1952 with a brand new addition to it adding a big open room and large Master Bed and Master Bath with a walk-in closet and a 2 Car garage underneath. It is Mid Century aesthetics with 21st century technology and it is just full of Hygge! This kitchen is gorgeous with all efficient electric Appliances, tons of cabinet and counter space, eat-at bar connecting to the cozy "Pub" with working fire place. Spacious Home office off of the kitchen, half-bath Laundry room also conveniently off of the kitchen which also has the Utilities Closet housing the state of the art Mitsubishi Heating/AC unit and Air Source Heat pump Electric Hot Water heater. Large bedroom and 2 smaller ones upstairs sharing a full bath. Take the virtual tour! Dont miss out on this very cozy unique property!
Location
State MA
County Suffolk
Area West Roxbury
Zoning IF-6000
Direction See Google Maps
Rooms
Family Room Flooring - Wood, Lighting - Overhead
Primary Bedroom Level Second
Dining Room Skylight, Flooring - Wood, Window(s) - Picture, Exterior Access, Open Floorplan, Recessed Lighting, Lighting - Overhead
Kitchen Flooring - Wood, Kitchen Island, Cabinets - Upgraded, Stainless Steel Appliances, Lighting - Overhead
Interior
Interior Features Closet, Lighting - Overhead, Home Office, Internet Available - Broadband
Heating Central, Heat Pump, Electric, Active Solar, Air Source Heat Pumps (ASHP)
Cooling Central Air, Active Solar, Air Source Heat Pumps (ASHP)
Flooring Wood, Pine, Flooring - Wood
Fireplaces Number 1
Fireplaces Type Family Room
Appliance Disposal, ENERGY STAR Qualified Refrigerator, ENERGY STAR Qualified Dishwasher, Range Hood, Cooktop, Oven - ENERGY STAR, Electric Water Heater, Water Heater, Utility Connections for Electric Range, Utility Connections for Electric Oven, Utility Connections for Electric Dryer
Laundry Bathroom - Half, Flooring - Wood, Main Level, Electric Dryer Hookup, Washer Hookup, Lighting - Sconce, First Floor
Exterior
Exterior Feature Rain Gutters, Storage
Garage Spaces 2.0
Community Features Public Transportation, Shopping, Park, Walk/Jog Trails, Bike Path, House of Worship, Private School, Public School, Sidewalks
Utilities Available for Electric Range, for Electric Oven, for Electric Dryer, Washer Hookup
Roof Type Shingle, Rubber
Total Parking Spaces 5
Garage Yes
Building
Foundation Concrete Perimeter
Sewer Public Sewer
Water Public
Architectural Style Mid-Century Modern
Schools
Elementary Schools Joyce Kilmer
Middle Schools Joyce Kilmer
Others
Senior Community false
Read Less
Want to know what your home might be worth? Contact us for a FREE valuation!

Our team is ready to help you sell your home for the highest possible price ASAP
Bought with Elizabeth Bain • Commonwealth Standard Realty Advisors






