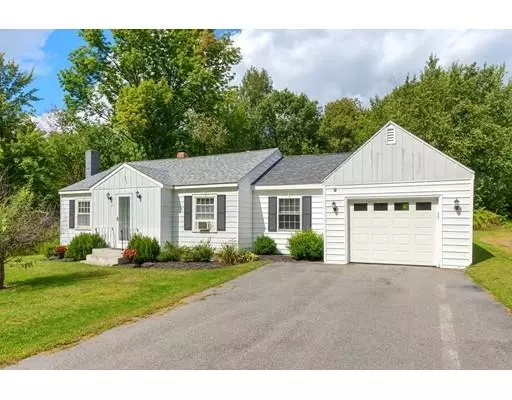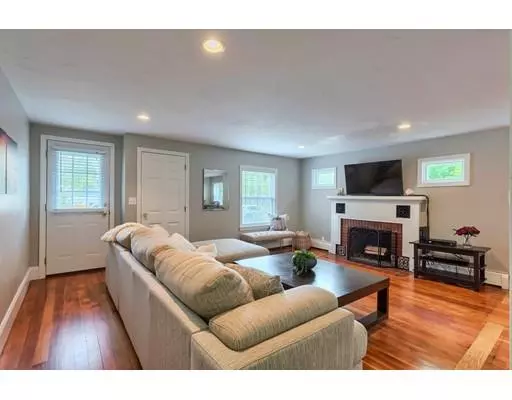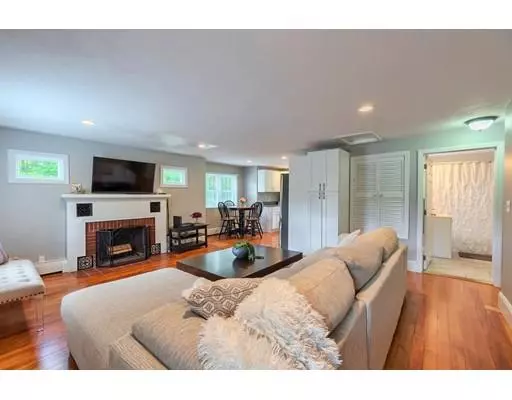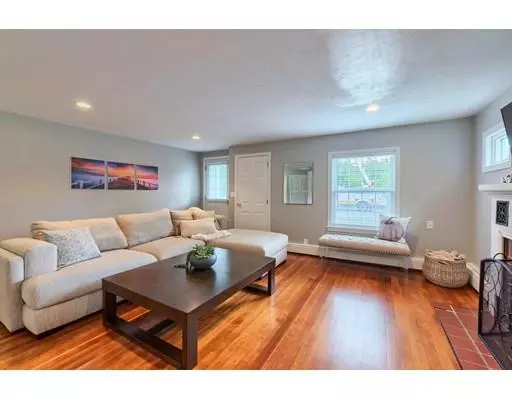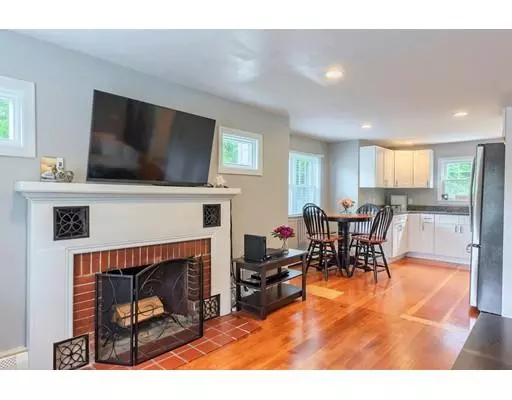$237,200
For more information regarding the value of a property, please contact us for a free consultation.
113 State Rd W Westminster, MA 01473
2 Beds
1 Bath
1,000 SqFt
Key Details
Sold Price $237,200
Property Type Single Family Home
Sub Type Single Family Residence
Listing Status Sold
Purchase Type For Sale
Square Footage 1,000 sqft
Price per Sqft $237
MLS Listing ID 72560366
Sold Date 02/28/20
Style Ranch
Bedrooms 2
Full Baths 1
Year Built 1947
Annual Tax Amount $3,082
Tax Year 2019
Lot Size 8,712 Sqft
Acres 0.2
Property Sub-Type Single Family Residence
Property Description
Back and better than ever!! Adorable move in ready ranch in Westminster is looking for you to come fill it with memories! Step inside to the living room boasting HW floors, recessed lights, large windows and a wood burning fireplace open to the newly renovated kitchen featuring recessed lights, granite countertops, s/s appliances and sliding glass door to the deck. A full bath with wainscoting, tiled shower and a linen closet, 2 bedrooms with ample closet space, family room with HW and a laundry room with exterior access to the garage complete the main level. Heated basement provides additional storage space with plenty of potential to be finished for more living area. 1 car garage, custom fit blinds, roof January 2019, new front door, chimney and front steps complete this package! Close to shopping, trails, highway access and more!
Location
State MA
County Worcester
Zoning R
Direction Rte. 2A
Rooms
Family Room Closet, Flooring - Hardwood, Remodeled
Basement Full, Partially Finished, Walk-Out Access, Interior Entry, Sump Pump, Concrete, Unfinished
Primary Bedroom Level First
Kitchen Flooring - Hardwood, Dining Area, Countertops - Stone/Granite/Solid, Cabinets - Upgraded, Deck - Exterior, Exterior Access, Open Floorplan, Recessed Lighting, Remodeled, Slider, Stainless Steel Appliances
Interior
Heating Baseboard, Natural Gas
Cooling None
Flooring Tile, Hardwood, Wood Laminate
Fireplaces Number 1
Fireplaces Type Living Room
Appliance Range, Dishwasher, Microwave, Refrigerator, Washer, Dryer, Gas Water Heater, Tank Water Heater
Laundry Flooring - Laminate, Electric Dryer Hookup, Washer Hookup, First Floor
Exterior
Garage Spaces 1.0
Community Features Shopping, Park, Walk/Jog Trails, Stable(s), Golf, Highway Access, Public School
Roof Type Shingle
Total Parking Spaces 5
Garage Yes
Building
Lot Description Wooded, Gentle Sloping, Level
Foundation Block
Sewer Private Sewer
Water Public
Architectural Style Ranch
Read Less
Want to know what your home might be worth? Contact us for a FREE valuation!

Our team is ready to help you sell your home for the highest possible price ASAP
Bought with Darlene Lielasus • Coldwell Banker Residential Brokerage - Leominster


