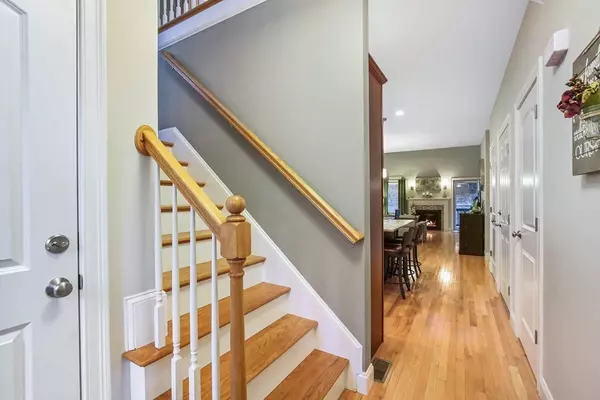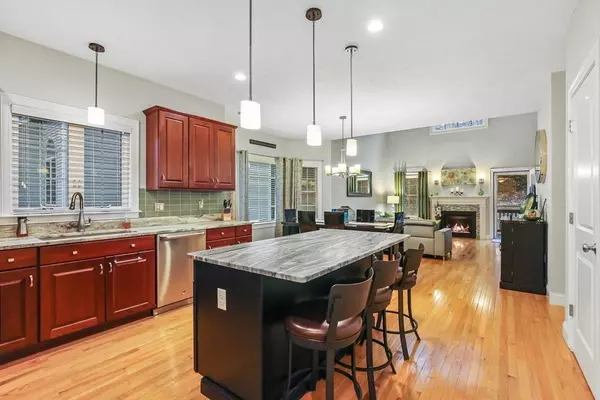$420,000
For more information regarding the value of a property, please contact us for a free consultation.
124 Afra Dr #124 West Boylston, MA 01583
3 Beds
2.5 Baths
2,290 SqFt
Key Details
Sold Price $420,000
Property Type Condo
Sub Type Condominium
Listing Status Sold
Purchase Type For Sale
Square Footage 2,290 sqft
Price per Sqft $183
MLS Listing ID 72763296
Sold Date 01/21/21
Bedrooms 3
Full Baths 2
Half Baths 1
HOA Fees $264/mo
HOA Y/N true
Year Built 2010
Annual Tax Amount $6,050
Tax Year 2020
Property Sub-Type Condominium
Property Description
** MULTIPLE OFFERS have been received. Deadline for offers is 2pm Monday Dec 7. ** Don't miss your opportunity to live in this updated townhouse on a quiet cul-de-sac. This home will delight even the most selective buyers. Just ten years old, and meticulously maintained, this open concept home invites you and your guests to live the good life. Upgraded kitchen with SS appliances & textured granite counters opens to a spacious living room with gas fireplace & access to an oversized 10x22 deck overlooking the woods. The first floor master suite features large closets, double tray ceiling, and master bath with whirlpool tub, oversized tiled shower & dual vanities. Convenient first floor laundry. The massive family room upstairs offers many uses. Both oversized upper bedrooms have plenty of closet space, and a shared full bath with dual vanities. You'll love the convenient location with local restaurants and shopping, plus easy access to 290, 190, 495.
Location
State MA
County Worcester
Zoning Res
Direction Turn into Afra Terrace from Shrewsbury St; go up hill on Afra Drive- 124 on the right.
Rooms
Family Room Flooring - Wall to Wall Carpet, Recessed Lighting
Primary Bedroom Level Main
Dining Room Flooring - Hardwood
Kitchen Flooring - Hardwood, Window(s) - Bay/Bow/Box, Pantry, Countertops - Stone/Granite/Solid, Kitchen Island, Cabinets - Upgraded, Open Floorplan, Recessed Lighting, Stainless Steel Appliances
Interior
Heating Forced Air, Natural Gas
Cooling Central Air
Flooring Tile, Carpet, Hardwood
Fireplaces Number 1
Fireplaces Type Living Room
Appliance Range, Dishwasher, Disposal, Microwave, Gas Water Heater, Utility Connections for Gas Range, Utility Connections for Electric Dryer
Laundry Electric Dryer Hookup, Washer Hookup, First Floor, In Unit
Exterior
Exterior Feature Professional Landscaping
Garage Spaces 2.0
Community Features Shopping, Golf, Medical Facility, Conservation Area, House of Worship, Public School
Utilities Available for Gas Range, for Electric Dryer, Washer Hookup
Roof Type Shingle
Total Parking Spaces 2
Garage Yes
Building
Story 2
Sewer Public Sewer
Water Public
Schools
Elementary Schools Major Edwards
Middle Schools Wb Middle
High Schools Wb High School
Others
Pets Allowed Yes
Senior Community false
Read Less
Want to know what your home might be worth? Contact us for a FREE valuation!

Our team is ready to help you sell your home for the highest possible price ASAP
Bought with Graham Sullivan • Connie Doto Realty Group





