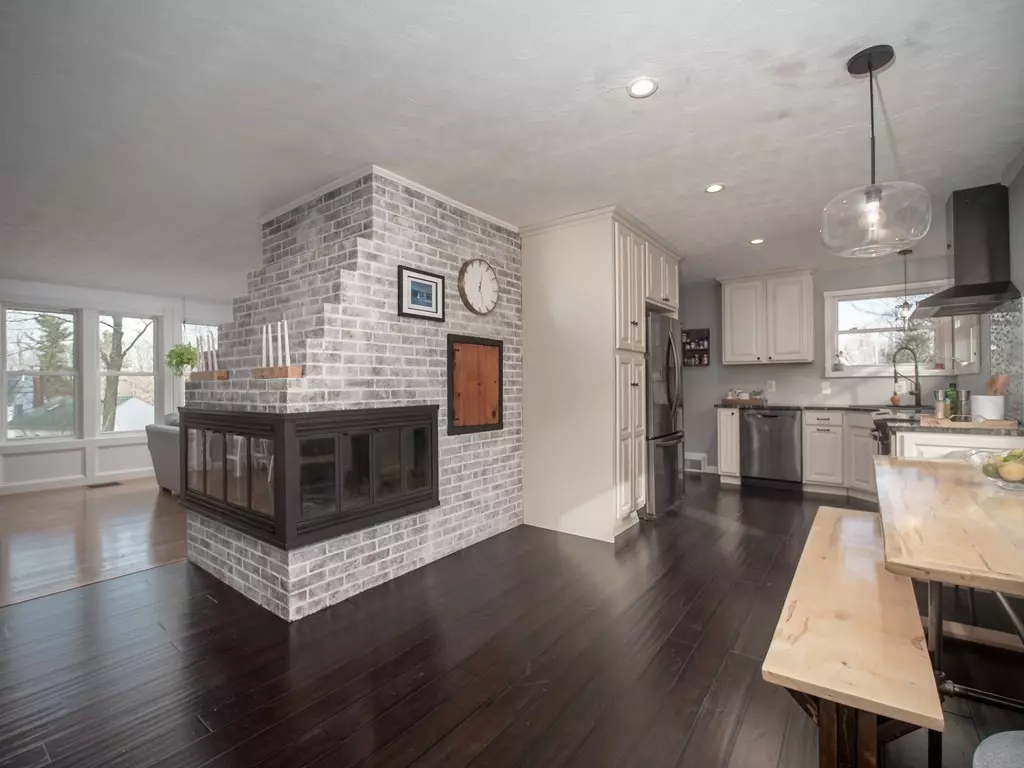$350,000
For more information regarding the value of a property, please contact us for a free consultation.
28 Parker St West Boylston, MA 01583
2 Beds
2 Baths
2,072 SqFt
Key Details
Sold Price $350,000
Property Type Single Family Home
Sub Type Single Family Residence
Listing Status Sold
Purchase Type For Sale
Square Footage 2,072 sqft
Price per Sqft $168
MLS Listing ID 72777192
Sold Date 02/24/21
Style Ranch
Bedrooms 2
Full Baths 2
Year Built 1954
Annual Tax Amount $4,489
Tax Year 2020
Lot Size 10,454 Sqft
Acres 0.24
Property Sub-Type Single Family Residence
Property Description
SELLER HAS ACCEPTED OFFER: OPEN HOUSE CANCELLED. Step inside to find a truly unique 3 sided center fireplace which wonderfully accents the custom dark hardwood flooring. The kitchen with upgraded appliances is modern with a dinning area and pellet stove for heat. Step off the side to warm and inviting den, adding a wonderful space for you to create your own personal space with exterior access to a large front deck. The first floor has a unique sitting room with great lighting courtesy of the large windows and views of the yard below. Down the hall are two spacious bedrooms with hardwood flooring and a full bath. The lower level has great potential. Walk out access to the back yard, laundry, a large sitting room and another bathroom! Plenty of storage space for all your tools or blow it all out and start new. The back yard is perfect for entertaining with a large concrete patio. Lot is partially located in Holden allowing access to the schools and other town amenities.
Location
State MA
County Worcester
Zoning Res
Direction Prospect St to Parker St
Rooms
Family Room Ceiling Fan(s), Walk-In Closet(s), Closet/Cabinets - Custom Built, Flooring - Wall to Wall Carpet
Basement Full, Partially Finished, Walk-Out Access, Interior Entry, Concrete
Primary Bedroom Level First
Dining Room Flooring - Hardwood
Kitchen Flooring - Hardwood
Interior
Interior Features Den
Heating Forced Air, Oil
Cooling None
Flooring Tile, Vinyl, Carpet, Hardwood
Fireplaces Number 1
Fireplaces Type Living Room
Appliance Range, Dishwasher, Microwave, Refrigerator, Washer, Dryer, Electric Water Heater, Utility Connections for Electric Range
Laundry Laundry Closet, In Basement
Exterior
Exterior Feature Rain Gutters, Professional Landscaping
Community Features Highway Access
Utilities Available for Electric Range
Roof Type Shingle
Total Parking Spaces 4
Garage No
Building
Lot Description Cleared, Gentle Sloping
Foundation Block
Sewer Public Sewer
Water Public
Architectural Style Ranch
Read Less
Want to know what your home might be worth? Contact us for a FREE valuation!

Our team is ready to help you sell your home for the highest possible price ASAP
Bought with Jackie Crawford Ross • RE/MAX Prof Associates





