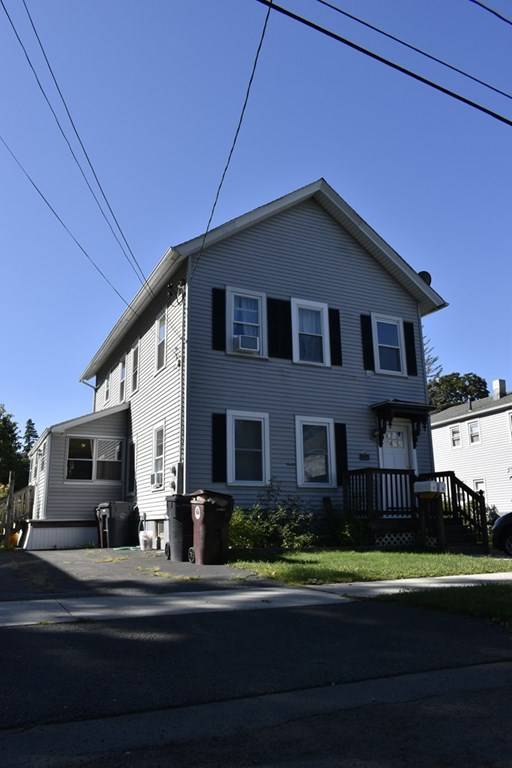$214,000
For more information regarding the value of a property, please contact us for a free consultation.
10 Sherman St Westfield, MA 01085
3 Beds
2 Baths
1,526 SqFt
Key Details
Sold Price $214,000
Property Type Multi-Family
Sub Type 2 Family - 2 Units Up/Down
Listing Status Sold
Purchase Type For Sale
Square Footage 1,526 sqft
Price per Sqft $140
MLS Listing ID 72743320
Sold Date 02/26/21
Bedrooms 3
Full Baths 2
Year Built 1900
Annual Tax Amount $2,916
Tax Year 2020
Lot Size 6,969 Sqft
Acres 0.16
Property Sub-Type 2 Family - 2 Units Up/Down
Property Description
Buyer backed out!! This is the home you've been looking for. An investors dream!! This home just went through an extensive renovation and is a move in ready money maker. Owner has Lead Compliance Letter for the one unit. First floor has an updated Kitchen, a large bedroom with a walk in closet, Livingroom, bathroom with washer/dryer hook up and a small office/storage area. Second floor includes an updated Kitchen, 2 freshly painted bedrooms, a full bath and large, bright livingroom. New flooring throughout both levels. Good size decks overlook the private back yard. Single car garage with workshop area. Clean, dry basement with concrete flooring and state of the art heating units for each floor.
Location
State MA
County Hampden
Zoning Res
Direction Franklin Ave to Sherman Street
Rooms
Basement Full, Bulkhead, Concrete
Interior
Interior Features Unit 1(Lead Certification Available), Unit 1 Rooms(Living Room, Kitchen), Unit 2 Rooms(Living Room, Kitchen)
Heating Unit 1(Gas), Unit 2(Gas)
Cooling Unit 1(Window AC), Unit 2(Window AC)
Flooring Vinyl
Appliance Unit 1(Range, Refrigerator), Unit 2(Range, Refrigerator), Gas Water Heater, Utility Connections for Gas Oven, Utility Connections for Gas Dryer
Exterior
Exterior Feature Storage, Unit 1 Balcony/Deck
Community Features Public Transportation, Tennis Court(s), Park, Walk/Jog Trails, Medical Facility, Laundromat, Highway Access, Public School, University, Sidewalks
Utilities Available for Gas Oven, for Gas Dryer
Roof Type Shingle
Total Parking Spaces 4
Garage No
Building
Story 3
Foundation Brick/Mortar
Sewer Public Sewer
Water Public
Others
Senior Community false
Read Less
Want to know what your home might be worth? Contact us for a FREE valuation!

Our team is ready to help you sell your home for the highest possible price ASAP
Bought with Beth Sager Group • Keller Williams Realty Boston Northwest





