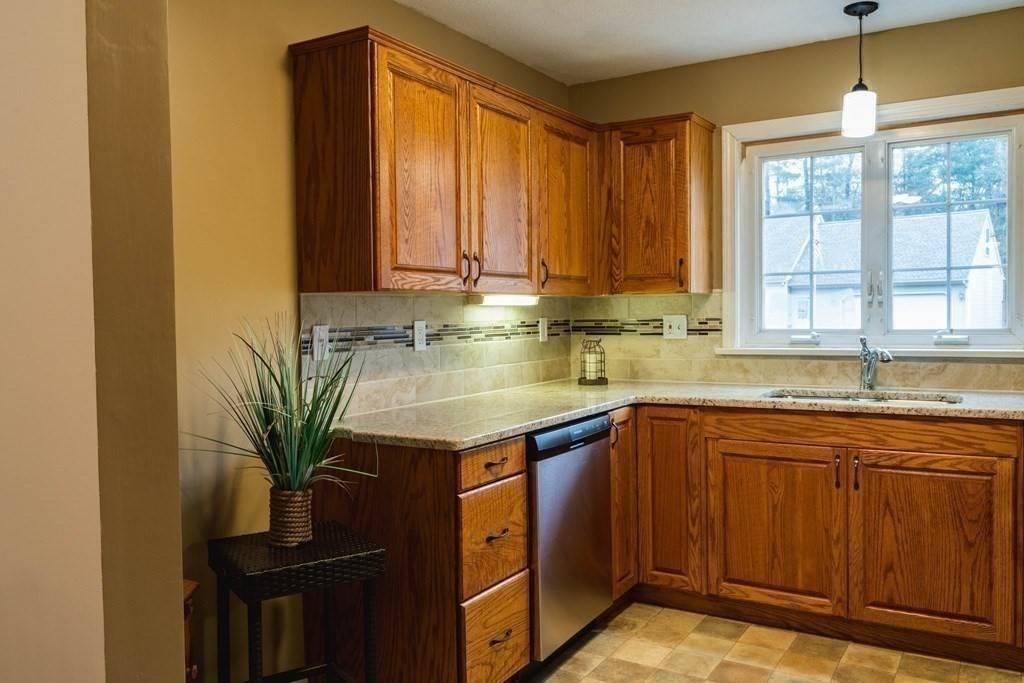$281,000
For more information regarding the value of a property, please contact us for a free consultation.
106 Park River Drive Westfield, MA 01085
4 Beds
2 Baths
1,400 SqFt
Key Details
Sold Price $281,000
Property Type Single Family Home
Sub Type Single Family Residence
Listing Status Sold
Purchase Type For Sale
Square Footage 1,400 sqft
Price per Sqft $200
MLS Listing ID 72767913
Sold Date 03/05/21
Style Cape
Bedrooms 4
Full Baths 2
HOA Fees $50/mo
HOA Y/N true
Year Built 1990
Annual Tax Amount $4,381
Tax Year 2020
Lot Size 0.490 Acres
Acres 0.49
Property Sub-Type Single Family Residence
Property Description
Back on Market- buyer got cold feet. - Updated & Upgraded home! Fantastic neighborhood is the host for this newly expanded home with 2 new rooms/ bedrooms just added to the 2nd floor. Kitchen was just updated with new granite counters & tile back splash, new sink/faucet, new pendant light, new stainless dishwasher & disposal. Open floor plan has dining room leading to living room with new attractive floors, has been freshly painted and sliders lead to over-sized deck with built-in seating. Master bedroom en-suite has new flooring, freshly painted and brand new master bathroom with new vanity, granite counters, new tub/shower surround and fixtures. In addition, the master bedroom has its own slider to access large deck. 2nd bdrm on 1st floor has palladian window & new carpeting. First floor laundry/separate laundry room. Two car detached garage. Desirable location near Stanley Park & Westfield State University. Don't miss this move in ready home in Park River Estates.
Location
State MA
County Hampden
Zoning Res
Direction Off Granville Road
Rooms
Basement Crawl Space
Primary Bedroom Level First
Dining Room Open Floorplan
Kitchen Countertops - Stone/Granite/Solid
Interior
Heating Forced Air, Natural Gas
Cooling Wall Unit(s)
Flooring Tile, Carpet, Laminate
Appliance Range, Dishwasher, Refrigerator, Washer, Dryer
Laundry First Floor
Exterior
Garage Spaces 2.0
Community Features Public Transportation, Shopping, Park, Walk/Jog Trails, Golf, Medical Facility, Highway Access, House of Worship, Private School, Public School, University
Roof Type Shingle
Total Parking Spaces 4
Garage Yes
Building
Foundation Concrete Perimeter
Sewer Public Sewer
Water Public
Architectural Style Cape
Others
Senior Community false
Read Less
Want to know what your home might be worth? Contact us for a FREE valuation!

Our team is ready to help you sell your home for the highest possible price ASAP
Bought with Eileen M. Fowler • Keller Williams Realty





