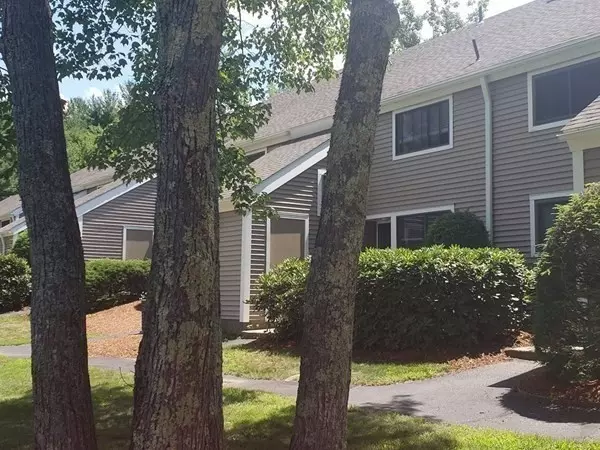$221,000
For more information regarding the value of a property, please contact us for a free consultation.
318 Sterling St #E3 West Boylston, MA 01583
2 Beds
1.5 Baths
1,146 SqFt
Key Details
Sold Price $221,000
Property Type Condo
Sub Type Condominium
Listing Status Sold
Purchase Type For Sale
Square Footage 1,146 sqft
Price per Sqft $192
MLS Listing ID 72775048
Sold Date 03/02/21
Bedrooms 2
Full Baths 1
Half Baths 1
HOA Fees $445/mo
HOA Y/N true
Year Built 1976
Annual Tax Amount $2,724
Tax Year 2020
Lot Size 1.000 Acres
Acres 1.0
Property Sub-Type Condominium
Property Description
Welcome to Unit E3! This Desirable condo is located in Sterling Meadows at 318 Sterling Street. Offering 3 floors of living space, you must see this well-maintained property in a great complex. This condo fits almost any need and is perfect for first time homebuyers or those looking to downsize. This modern condo features a kitchen with rich looking cabinets, granite countertops and bar along with stainless steel appliances. Step down into the spacious living area with a large slider to the backyard. The half bath features a glass sink and marble flooring. The 2nd floor features 1 bedroom with lots of closet space, a large walk-in closet and an area perfect for a office or reading nook. The full bath features beautiful granite. The 3rd floor is currently used a the master bedroom with and features skylights. Enjoy the pool and tennis court located a walk away!
Location
State MA
County Worcester
Zoning RES
Direction Rte 12 is Sterling Street
Interior
Interior Features Central Vacuum, Internet Available - Unknown
Heating Forced Air, Electric
Cooling Central Air
Flooring Laminate, Marble
Appliance Range, Dishwasher, Microwave, Refrigerator, Electric Water Heater
Laundry In Unit
Exterior
Exterior Feature Professional Landscaping, Tennis Court(s)
Pool Association, In Ground
Community Features Shopping, Pool, Tennis Court(s), Park, Walk/Jog Trails, Golf, Bike Path, Conservation Area, Highway Access, House of Worship, Public School
Roof Type Shingle
Total Parking Spaces 1
Garage No
Building
Story 2
Sewer Other
Water Public
Schools
Elementary Schools Major Edwards
High Schools Wb Middle High
Others
Pets Allowed Yes w/ Restrictions
Read Less
Want to know what your home might be worth? Contact us for a FREE valuation!

Our team is ready to help you sell your home for the highest possible price ASAP
Bought with Alise Bartolini • Castinetti Realty Group





