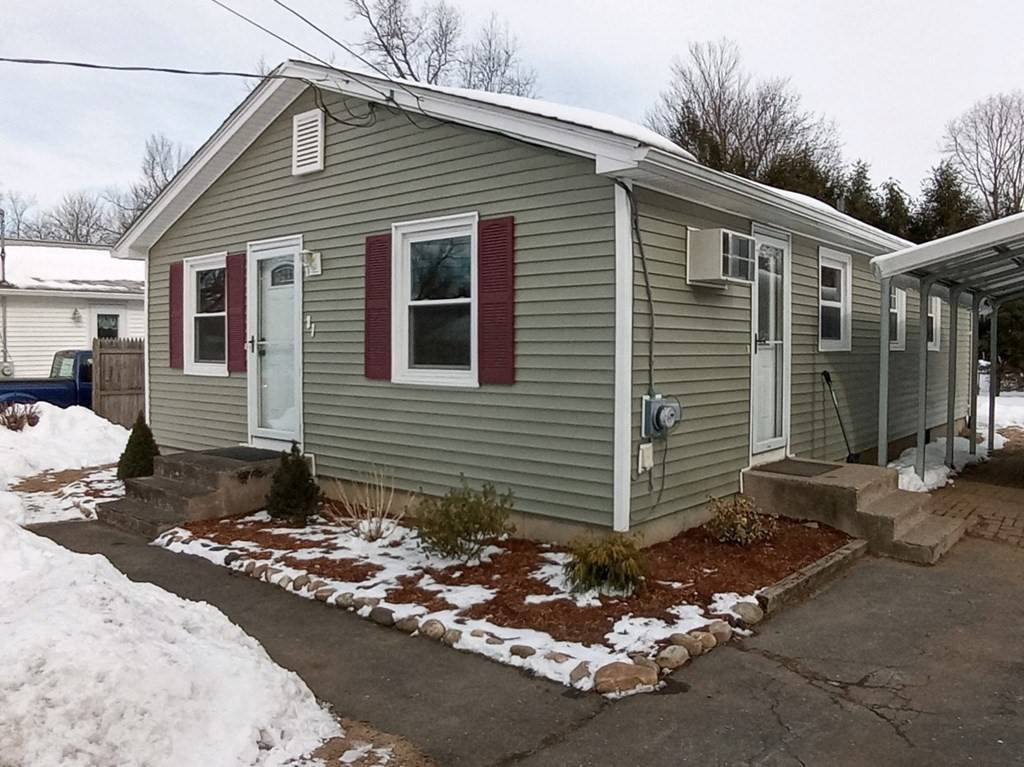$215,000
For more information regarding the value of a property, please contact us for a free consultation.
37 Foch Ave Westfield, MA 01085
3 Beds
1 Bath
984 SqFt
Key Details
Sold Price $215,000
Property Type Single Family Home
Sub Type Single Family Residence
Listing Status Sold
Purchase Type For Sale
Square Footage 984 sqft
Price per Sqft $218
MLS Listing ID 72784939
Sold Date 03/12/21
Style Ranch
Bedrooms 3
Full Baths 1
HOA Y/N false
Year Built 1972
Annual Tax Amount $3,165
Tax Year 2020
Lot Size 5,662 Sqft
Acres 0.13
Property Sub-Type Single Family Residence
Property Description
Completely remodeled, vinyl-sided 3 BR ranch! Kitchen/dining area combination with new cabinets, high-definition countertops, dishwasher, microwave, laminate flooring and ceiling fan. Spacious living room with refinished hardwood floors. Full bath with new fiberglass tub, vanity, lighting and flooring. All bedrooms have hardwood flooring and ample closet space. There is a partially finished rec/room (17x11) in the basement; put up the ceiling and it's finished! There is also a utility room (15x11) with built-in shelving. The electrical panel was replaced with a new 100 amp Square D panel and the Weil-McLain boiler is approximately 3 years old. All windows have been replaced and are double-pane, double-hung, tilt-in. The paved driveway leads to the carport which leads to the private, level back yard which is partially fenced and tree-lined. If you are looking for a beautiful, low-maintenance 1st home, this is the one! ------Open House Saturday, Feb 13, 12:00-2:00 pm.------
Location
State MA
County Hampden
Zoning Res A
Direction off Montgomery Road, 1/4 mile past JJ's Variety on the left.
Rooms
Basement Full, Partially Finished, Bulkhead, Concrete
Primary Bedroom Level First
Kitchen Ceiling Fan(s), Flooring - Laminate, Dining Area, Countertops - Upgraded, Cabinets - Upgraded
Interior
Interior Features Bonus Room
Heating Baseboard, Oil
Cooling Window Unit(s)
Flooring Laminate, Hardwood
Appliance Dishwasher, Microwave, Oil Water Heater, Tank Water Heaterless, Utility Connections for Electric Range, Utility Connections for Electric Dryer
Laundry Washer Hookup
Exterior
Exterior Feature Rain Gutters
Community Features Park, Highway Access, Public School, University
Utilities Available for Electric Range, for Electric Dryer, Washer Hookup
Roof Type Shingle
Total Parking Spaces 2
Garage No
Building
Lot Description Level
Foundation Concrete Perimeter
Sewer Public Sewer
Water Public
Architectural Style Ranch
Schools
High Schools Whs
Others
Senior Community false
Read Less
Want to know what your home might be worth? Contact us for a FREE valuation!

Our team is ready to help you sell your home for the highest possible price ASAP
Bought with Tori Denton • Park Square Realty





