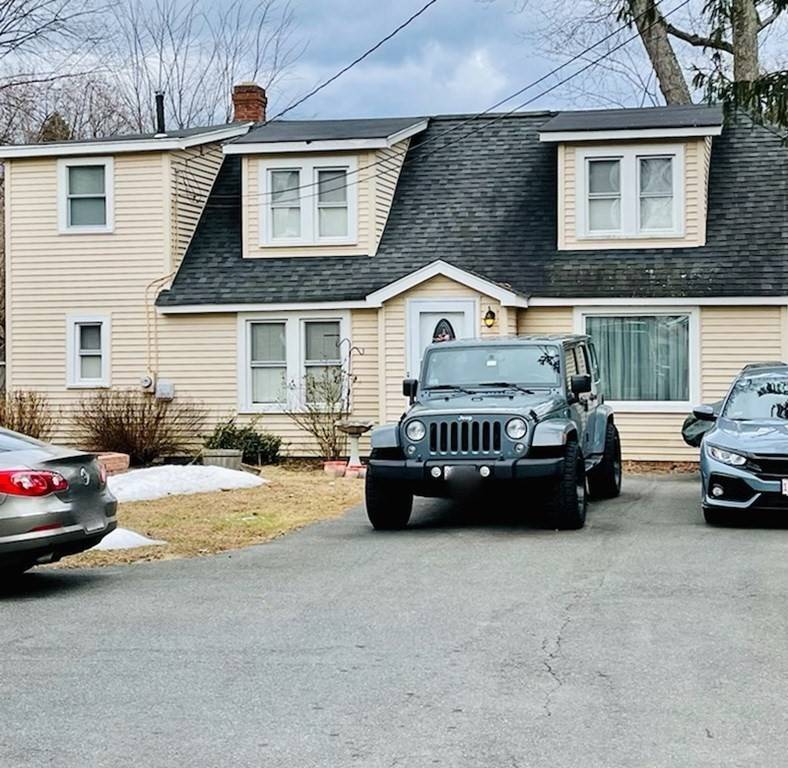$560,500
For more information regarding the value of a property, please contact us for a free consultation.
15 & 15R Casimir St Westfield, MA 01085
13 Beds
5 Baths
4,983 SqFt
Key Details
Sold Price $560,500
Property Type Multi-Family
Sub Type 4 Family
Listing Status Sold
Purchase Type For Sale
Square Footage 4,983 sqft
Price per Sqft $112
MLS Listing ID 72776517
Sold Date 03/23/21
Bedrooms 13
Full Baths 5
Year Built 1910
Annual Tax Amount $5,979
Tax Year 2020
Lot Size 9,583 Sqft
Acres 0.22
Property Sub-Type 4 Family
Property Description
Investors take notice! Rare opportunity to own this extremely well maintained income property! Updated vinyl sided 3 family has spacious 1 level units offered WITH a vinyl sided SINGLE FAMILY home all situated on one lot! Great income history~Cash Cow! Kitchens and baths have all been updated! All units have newer dishwashers, microwaves, stoves & refrigerators! All units have lead certificates! The single family is updated with 1st floor laundry, 2 full baths and a large eat-in kitchen. The 3 family has updated kitchens, baths & electric circuit breakers. Great opportunity for an owner occupied multi - Live in the single family and collect the rent on the 3 family! Schedule your appointment before its gone!
Location
State MA
County Hampden
Zoning RC
Direction Off Main Street or Meadow Street
Rooms
Basement Partial, Slab
Interior
Interior Features Unit 1(Ceiling Fans, Lead Certification Available, Crown Molding, Bathroom With Tub & Shower), Unit 2(Ceiling Fans, Pantry, Lead Certification Available, Bathroom With Tub & Shower), Unit 3(Ceiling Fans, Pantry, Lead Certification Available, Bathroom With Tub & Shower), Unit 4(Ceiling Fans, Lead Certification Available, Upgraded Cabinets, Open Floor Plan), Unit 1 Rooms(Kitchen), Unit 2 Rooms(Living Room, Dining Room, Kitchen), Unit 3 Rooms(Living Room, Kitchen), Unit 4 Rooms(Kitchen, Living RM/Dining RM Combo)
Heating Unit 1(Forced Air, Gas), Unit 2(Hot Water Baseboard, Gas), Unit 3(Hot Water Baseboard, Gas), Unit 4(Forced Air, Gas)
Cooling Unit 1(None), Unit 2(None), Unit 3(None), Unit 4(None)
Flooring Wood, Vinyl, Carpet, Laminate, Unit 1(undefined), Unit 2(Wood Flooring, Wall to Wall Carpet), Unit 3(Wood Flooring)
Appliance Unit 1(Range, Dishwasher, Microwave, Refrigerator), Unit 2(Range, Dishwasher, Microwave, Refrigerator), Unit 3(Range, Dishwasher, Microwave, Refrigerator), Unit 4(Range, Dishwasher, Microwave, Refrigerator, Washer, Dryer), Gas Water Heater, Electric Water Heater, Utility Connections Varies per Unit
Laundry Unit 4 Laundry Room
Exterior
Exterior Feature Rain Gutters
Community Features Public Transportation, Shopping, Golf, Medical Facility, Laundromat, Highway Access, University
Utilities Available Varies per Unit
Roof Type Shingle, Rubber
Total Parking Spaces 6
Garage No
Building
Lot Description Level
Story 6
Foundation Brick/Mortar, Slab, Other
Sewer Public Sewer
Water Public
Others
Senior Community false
Read Less
Want to know what your home might be worth? Contact us for a FREE valuation!

Our team is ready to help you sell your home for the highest possible price ASAP
Bought with Lori Kroh • Century 21 AllPoints Realty





