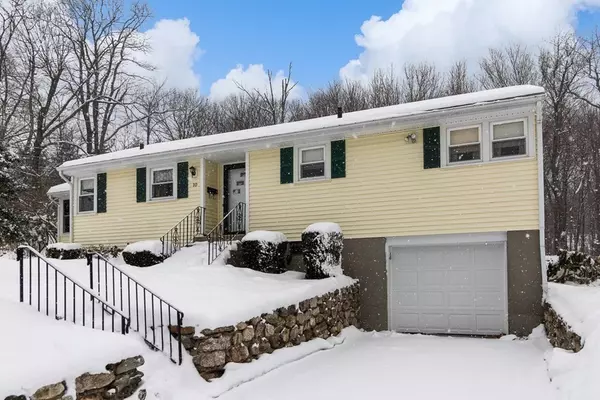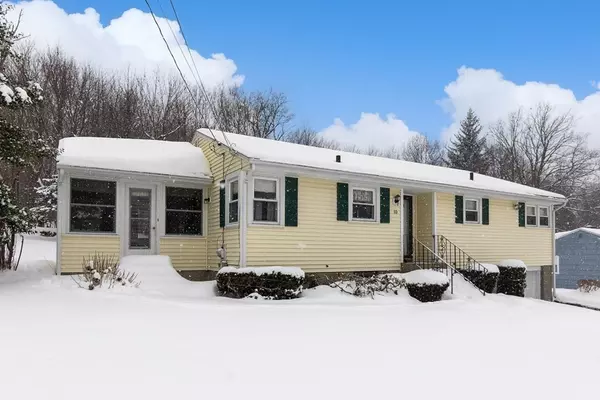$325,000
For more information regarding the value of a property, please contact us for a free consultation.
10 Evans Rd West Boylston, MA 01583
3 Beds
1 Bath
1,048 SqFt
Key Details
Sold Price $325,000
Property Type Single Family Home
Sub Type Single Family Residence
Listing Status Sold
Purchase Type For Sale
Square Footage 1,048 sqft
Price per Sqft $310
MLS Listing ID 72785296
Sold Date 04/12/21
Style Ranch
Bedrooms 3
Full Baths 1
HOA Y/N false
Year Built 1954
Annual Tax Amount $4,429
Tax Year 2020
Lot Size 0.340 Acres
Acres 0.34
Property Sub-Type Single Family Residence
Property Description
Classic 1950's ranch in a cozy neighborhood setting. One owner home built for this family. Combination fireplace living room with a dining area off the kitchen. Three reasonably sized bedrooms. Hardwood floors under most of the carpet. A sweet yard with plenty of room to enjoy and stone wall at the back . The porch is awesome with time to relax in the warmer weather! Good exterior maintenance outside. Approximate ages of a few items: Roof 2013, siding 10-12 yrs, most windows newer than the home, Town water and sewer also. Basement has one room that was heated and an older finish, used as a rec room. Walk right out to the 1 car garage. A great start or downsize and equity builder!! Convenient to the highway and schools. No Open Houses at this time. Please follow all Covid 19 protocol. Hand sanitize when you enter and wear your masks. 1/2 hour viewings set up thru Showingtime. All offers due by Thursday 2/18 6PM.
Location
State MA
County Worcester
Zoning Res
Direction West Boylston St to Danielian to Woodland to Evans
Rooms
Basement Full, Partially Finished, Concrete
Primary Bedroom Level First
Dining Room Flooring - Wall to Wall Carpet
Interior
Heating Baseboard, Natural Gas
Cooling None
Flooring Carpet, Hardwood
Fireplaces Number 1
Appliance Range, Refrigerator, Gas Water Heater, Utility Connections for Gas Range
Exterior
Garage Spaces 1.0
Community Features Shopping, Park, Stable(s), Golf, Medical Facility, Conservation Area, Highway Access, House of Worship, Public School, University
Utilities Available for Gas Range
Roof Type Shingle
Total Parking Spaces 2
Garage Yes
Building
Lot Description Cleared, Gentle Sloping
Foundation Concrete Perimeter
Sewer Public Sewer
Water Public
Architectural Style Ranch
Schools
Elementary Schools Major Edwards
Middle Schools Wbm
High Schools Wbh
Others
Senior Community false
Acceptable Financing Estate Sale
Listing Terms Estate Sale
Read Less
Want to know what your home might be worth? Contact us for a FREE valuation!

Our team is ready to help you sell your home for the highest possible price ASAP
Bought with Michael Roy • RHR Real Estate





