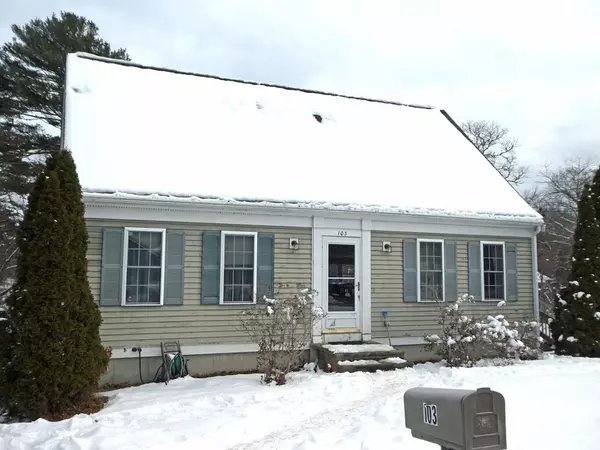$375,000
For more information regarding the value of a property, please contact us for a free consultation.
103 Barker Road Wareham, MA 02538
3 Beds
2 Baths
1,921 SqFt
Key Details
Sold Price $375,000
Property Type Single Family Home
Sub Type Single Family Residence
Listing Status Sold
Purchase Type For Sale
Square Footage 1,921 sqft
Price per Sqft $195
MLS Listing ID 72786223
Sold Date 04/23/21
Style Cape
Bedrooms 3
Full Baths 2
HOA Y/N false
Year Built 2000
Annual Tax Amount $3,720
Tax Year 2021
Lot Size 0.260 Acres
Acres 0.26
Property Sub-Type Single Family Residence
Property Description
Newly Offered/2001 Built-3-4 Bedroom 36'x24' Cape w/Two FULL Baths(One UP & One Down)Overlooking Bartlet Pond/Spacious(1,921 s.f.)THREE Levels of Living-FULL Finished(450 s.f.)Basement w/Full Window(s)& WALKOUT/Gas Heat-Three Zones(Basement, First Floor & Second Floor)/Town Water/Title V. Approved Septic-Four Bedroom Septic Design/Open Floor Plan/Livingroom w/Future Fireplace Jog/Separate Dining Area w/Three Full Windows & Exterior Access to 12'x10' SIDE Deck/Eat-In Kitchen/FIRST Floor Bedroom & First Floor FULL Bath(Tub)w/Washer & Dryer Hookups(First Floor Laundry)/Two Front to Back Bedrooms Up(Newly Carpeted)& Second Full Bath(Tub)/Heated Basement(Separate Gas Heat Zone)w/Three Rooms-Potential Additional Bedroom/Convenient Commuting Location-Close to Highways(Routes 25, 6, 28, 195 & 495)
Location
State MA
County Plymouth
Area East Wareham
Zoning R130
Direction Route 6 or Route 28 to Glen Charlie Road to Barker Road
Rooms
Family Room Flooring - Wall to Wall Carpet
Basement Full, Partially Finished, Interior Entry, Concrete
Primary Bedroom Level Second
Dining Room Flooring - Vinyl, Balcony / Deck, Exterior Access, Open Floorplan
Kitchen Flooring - Vinyl, Dining Area
Interior
Interior Features Walk-In Closet(s), Bedroom, Play Room, Home Office
Heating Baseboard, Natural Gas
Cooling None
Flooring Vinyl, Carpet, Laminate, Flooring - Wall to Wall Carpet
Appliance Range, Dishwasher, Refrigerator, Gas Water Heater, Utility Connections for Electric Oven
Laundry First Floor, Washer Hookup
Exterior
Exterior Feature Rain Gutters
Community Features Shopping, Conservation Area, Highway Access, Public School
Utilities Available for Electric Oven, Washer Hookup
View Y/N Yes
View Scenic View(s)
Roof Type Shingle
Total Parking Spaces 3
Garage No
Building
Lot Description Sloped
Foundation Concrete Perimeter
Sewer Private Sewer
Water Public
Architectural Style Cape
Others
Senior Community false
Read Less
Want to know what your home might be worth? Contact us for a FREE valuation!

Our team is ready to help you sell your home for the highest possible price ASAP
Bought with Matthew Daylor • Keller Williams South Watuppa





