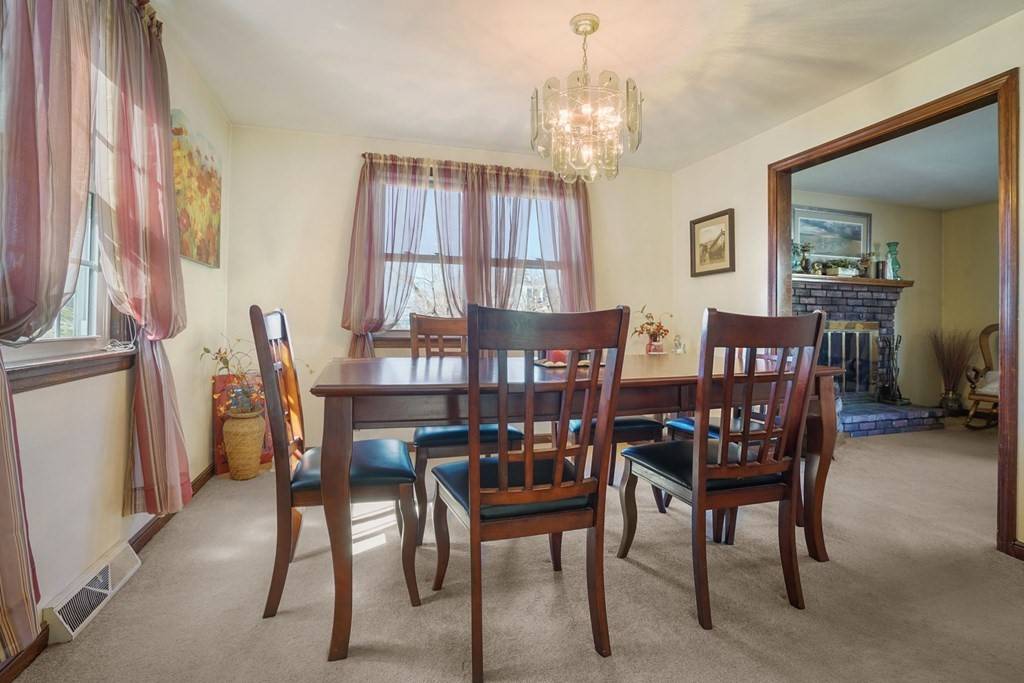$590,000
For more information regarding the value of a property, please contact us for a free consultation.
47 Parkhurst Street Quincy, MA 02169
4 Beds
1.5 Baths
1,500 SqFt
Key Details
Sold Price $590,000
Property Type Single Family Home
Sub Type Single Family Residence
Listing Status Sold
Purchase Type For Sale
Square Footage 1,500 sqft
Price per Sqft $393
MLS Listing ID 72802749
Sold Date 05/24/21
Style Colonial
Bedrooms 4
Full Baths 1
Half Baths 1
HOA Y/N false
Year Built 1940
Annual Tax Amount $5,000
Tax Year 2021
Lot Size 5,227 Sqft
Acres 0.12
Property Sub-Type Single Family Residence
Property Description
The perfect opportunity to make new memories in this beautiful seaside home. For four decades, one family taught their children to ride bikes, walked them to school, took prom photos in the backyard and now the time has come for a new beginning. With cascading light throughout, each room has great energy and is conducive to a growing family. Set up a swing set and watch from the kitchen window as baby steps become cartwheels. Features include a stunning Boston skyline view, four large bedrooms, the potential for additional lower-level living space and the salty smell of sea air. Located within minutes from the new Quincy Center; among the largest urban revitalization efforts anywhere in Massachusetts, you will have quick access to restaurants like 16C, Alba and Fuji. In addition, you're right around the corner from Wollaston Beach and the Red Line into Boston. Stop by today and bring your creative ideas for this home's next chapter.
Location
State MA
County Norfolk
Area Houghs Neck
Zoning res
Direction Sea Street to Parkhurst Street
Rooms
Basement Full, Partially Finished, Bulkhead
Primary Bedroom Level Second
Dining Room Flooring - Wall to Wall Carpet
Kitchen Ceiling Fan(s), Flooring - Stone/Ceramic Tile, Dining Area, Gas Stove
Interior
Interior Features Bonus Room
Heating Forced Air, Natural Gas
Cooling Window Unit(s)
Flooring Wood, Carpet
Fireplaces Number 1
Fireplaces Type Living Room
Appliance Range, Dishwasher, Refrigerator, Gas Water Heater, Utility Connections for Gas Range
Laundry Electric Dryer Hookup, Washer Hookup, In Basement
Exterior
Exterior Feature Professional Landscaping
Fence Fenced/Enclosed, Fenced
Community Features Public Transportation, Public School
Utilities Available for Gas Range
Waterfront Description Beach Front, Ocean, 0 to 1/10 Mile To Beach, Beach Ownership(Public)
View Y/N Yes
View City View(s), Scenic View(s), City
Roof Type Shingle
Total Parking Spaces 2
Garage No
Building
Lot Description Corner Lot
Foundation Concrete Perimeter
Sewer Public Sewer
Water Public
Architectural Style Colonial
Schools
Elementary Schools Atherton Hough
Middle Schools Broad Meadows
High Schools Quincy High
Others
Senior Community false
Read Less
Want to know what your home might be worth? Contact us for a FREE valuation!

Our team is ready to help you sell your home for the highest possible price ASAP
Bought with Nao Rouhana • Keller Williams Realty Signature Properties





