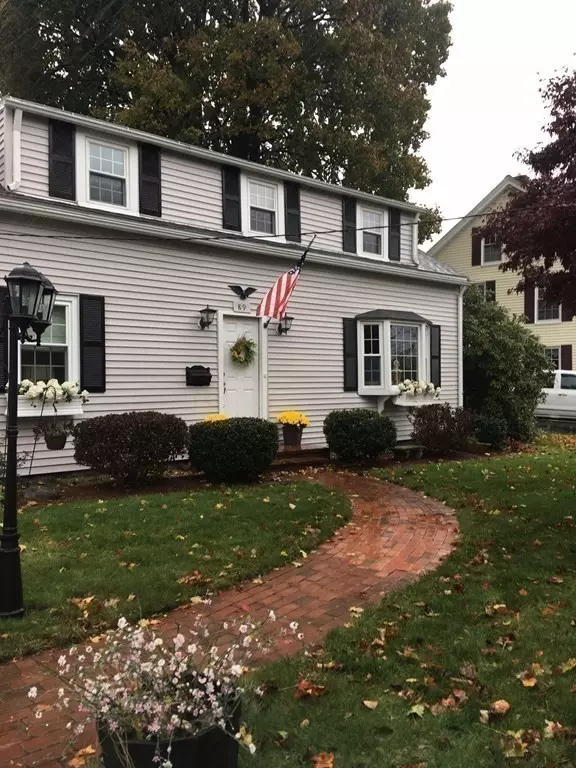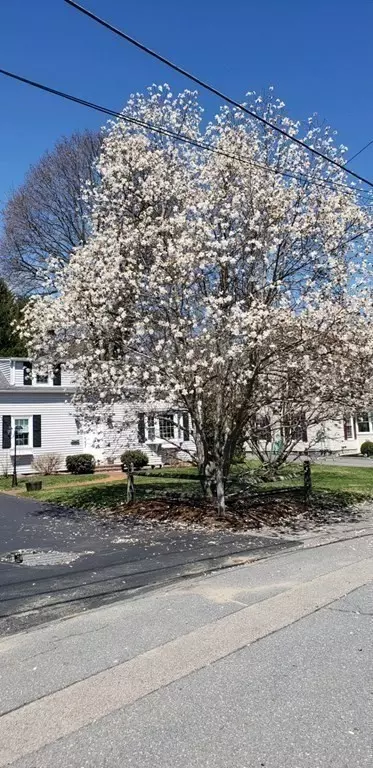$360,000
For more information regarding the value of a property, please contact us for a free consultation.
89 Central Street West Boylston, MA 01583
3 Beds
1.5 Baths
1,439 SqFt
Key Details
Sold Price $360,000
Property Type Single Family Home
Sub Type Single Family Residence
Listing Status Sold
Purchase Type For Sale
Square Footage 1,439 sqft
Price per Sqft $250
MLS Listing ID 72796520
Sold Date 05/27/21
Style Cape
Bedrooms 3
Full Baths 1
Half Baths 1
Year Built 1800
Annual Tax Amount $3,657
Tax Year 2020
Lot Size 9,583 Sqft
Acres 0.22
Property Sub-Type Single Family Residence
Property Description
Your wait is over! Move right in to this lovely 3 bedroom, 1.5 bath home located in the heart of beautiful West Boylston. Remodeled and lovingly maintained by the current owners who have just decided to relocate to the sunshine state. Relax in comfort with spacious rooms and a functional floor plan with many lovely features. Updated kitchen and baths, hardwoods, tile and granite. Recent roof and boiler. And out back a lovely fenced yard, composite deck, and storage shed. Great location convenient to highways, shopping, schools, parks, and miles of recreational trails and watershed areas. Showings begin this Friday 3/12, and offers are due by Monday at 8 PM.
Location
State MA
County Worcester
Zoning Res
Direction Rt. 12 to Central Street
Rooms
Family Room Wood / Coal / Pellet Stove, Flooring - Hardwood
Basement Full, Interior Entry, Concrete
Primary Bedroom Level Second
Dining Room Ceiling Fan(s), Flooring - Hardwood, Exterior Access
Kitchen Flooring - Stone/Ceramic Tile, Cabinets - Upgraded, Exterior Access, Recessed Lighting, Remodeled
Interior
Heating Baseboard, Natural Gas
Cooling None
Flooring Wood, Tile, Carpet
Fireplaces Number 2
Appliance Range, Dishwasher, Refrigerator, Washer, Dryer, Electric Water Heater, Plumbed For Ice Maker, Utility Connections for Electric Range, Utility Connections for Electric Dryer
Laundry Washer Hookup
Exterior
Exterior Feature Rain Gutters, Storage, Professional Landscaping
Fence Fenced/Enclosed
Community Features Shopping, Park, Walk/Jog Trails, Bike Path, Conservation Area, Highway Access, Public School
Utilities Available for Electric Range, for Electric Dryer, Washer Hookup, Icemaker Connection
Roof Type Shingle
Total Parking Spaces 4
Garage No
Building
Foundation Stone
Sewer Public Sewer
Water Public
Architectural Style Cape
Others
Acceptable Financing Contract
Listing Terms Contract
Read Less
Want to know what your home might be worth? Contact us for a FREE valuation!

Our team is ready to help you sell your home for the highest possible price ASAP
Bought with Eve Patterson • Century 21 XSELL REALTY





