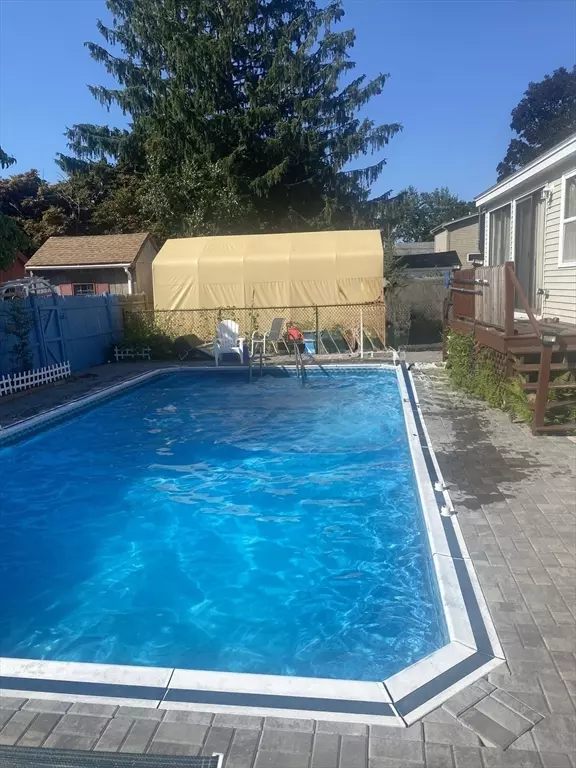
34 Glendale Ave Peabody, MA 01960
3 Beds
1 Bath
1,540 SqFt
Open House
Sat Nov 22, 1:00pm - 2:30pm
Sun Nov 23, 12:00pm - 2:00pm
UPDATED:
Key Details
Property Type Single Family Home
Sub Type Single Family Residence
Listing Status Active
Purchase Type For Sale
Square Footage 1,540 sqft
Price per Sqft $388
MLS Listing ID 73456909
Style Ranch
Bedrooms 3
Full Baths 1
HOA Y/N false
Year Built 1930
Annual Tax Amount $5,266
Tax Year 2025
Lot Size 7,405 Sqft
Acres 0.17
Property Sub-Type Single Family Residence
Property Description
Location
State MA
County Essex
Zoning R1
Direction GPS
Interior
Heating Forced Air
Cooling Window Unit(s)
Flooring Wood
Fireplaces Number 1
Appliance Range, Refrigerator
Exterior
Exterior Feature Deck, Pool - Inground
Pool In Ground
Community Features Public Transportation, Shopping, Pool, Park, Walk/Jog Trails, Golf, Medical Facility, Laundromat, Bike Path, Conservation Area, Highway Access, House of Worship, Marina, Private School, Public School, University
Waterfront Description Lake/Pond,Ocean,0 to 1/10 Mile To Beach,Beach Ownership(Public)
Roof Type Shingle
Total Parking Spaces 6
Garage No
Private Pool true
Building
Foundation Other
Sewer Public Sewer
Water Public
Architectural Style Ranch
Schools
Middle Schools Higgings
High Schools Peabody High
Others
Senior Community false






