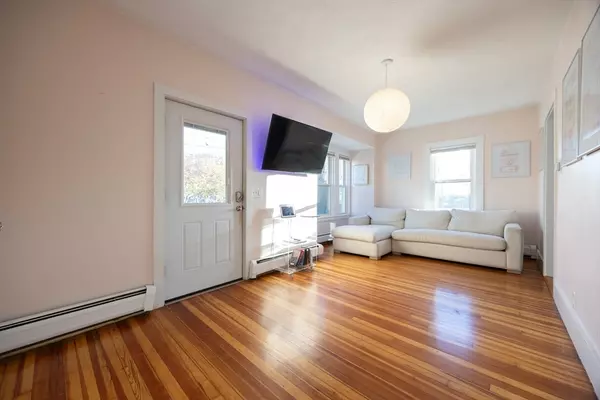
94 Crescent Ave Revere, MA 02151
3 Beds
1.5 Baths
1,643 SqFt
Open House
Sat Nov 08, 12:00pm - 1:30pm
Sun Nov 09, 12:00pm - 1:30pm
UPDATED:
Key Details
Property Type Single Family Home
Sub Type Single Family Residence
Listing Status Active
Purchase Type For Sale
Square Footage 1,643 sqft
Price per Sqft $364
MLS Listing ID 73451800
Style Ranch,Bungalow
Bedrooms 3
Full Baths 1
Half Baths 1
HOA Y/N false
Year Built 1920
Annual Tax Amount $4,735
Tax Year 2025
Lot Size 2,613 Sqft
Acres 0.06
Property Sub-Type Single Family Residence
Property Description
Location
State MA
County Suffolk
Area Beachmont
Zoning RB
Direction Winthrop Ave to Crescent Ave.
Rooms
Basement Full, Partially Finished
Primary Bedroom Level First
Kitchen Flooring - Laminate, Remodeled, Stainless Steel Appliances
Interior
Heating Baseboard, Natural Gas
Cooling Wall Unit(s)
Flooring Laminate, Hardwood
Appliance Gas Water Heater, Range, Refrigerator
Laundry First Floor
Exterior
Exterior Feature Porch
Fence Fenced/Enclosed
Community Features Public Transportation, Shopping, Laundromat, Public School, T-Station
Waterfront Description Ocean,Walk to,3/10 to 1/2 Mile To Beach,Beach Ownership(Public)
Roof Type Shingle
Total Parking Spaces 2
Garage No
Building
Lot Description Level
Foundation Brick/Mortar
Sewer Public Sewer
Water Public
Architectural Style Ranch, Bungalow
Others
Senior Community false






