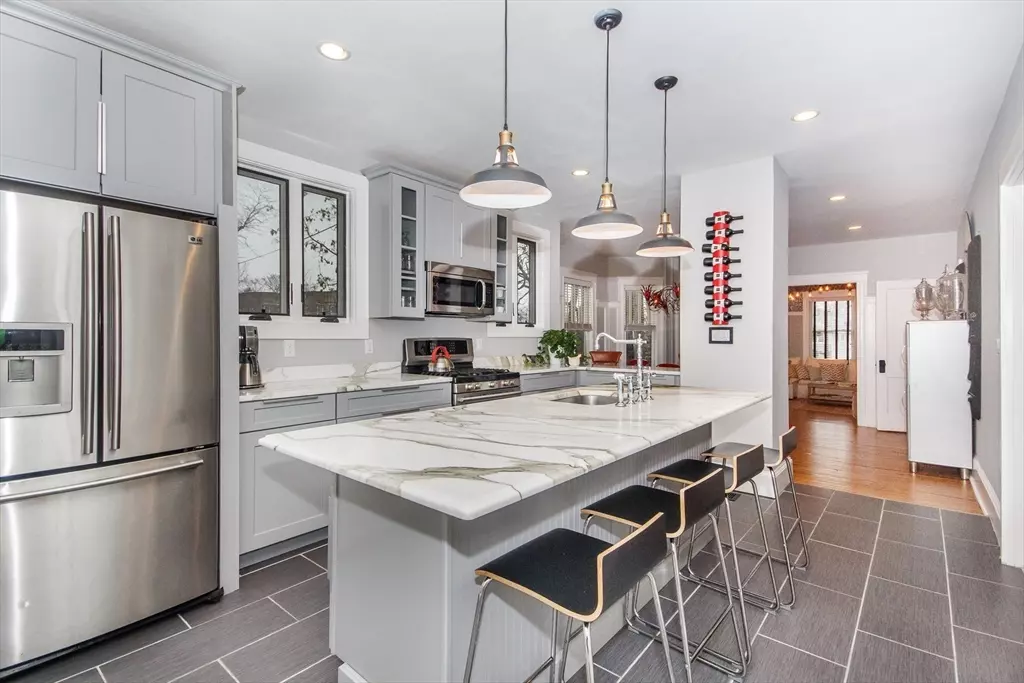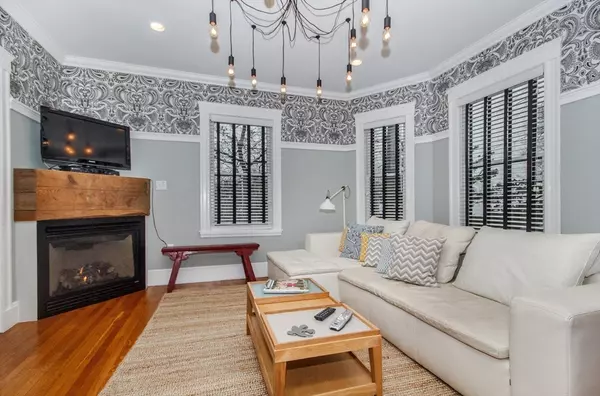
584 Centre Street Boston, MA 02130
8 Beds
4 Baths
3,700 SqFt
UPDATED:
Key Details
Property Type Multi-Family
Sub Type Multi Family
Listing Status Active
Purchase Type For Sale
Square Footage 3,700 sqft
Price per Sqft $445
MLS Listing ID 73433854
Bedrooms 8
Full Baths 4
Year Built 1930
Annual Tax Amount $10,000
Tax Year 2025
Lot Size 1,742 Sqft
Acres 0.04
Property Sub-Type Multi Family
Property Description
Location
State MA
County Suffolk
Area Jamaica Plain
Zoning 9999
Direction diagonal across from 10 Tables up on a hill
Rooms
Basement Partial
Interior
Interior Features Living Room, Dining Room, Kitchen, Laundry Room, Living RM/Dining RM Combo, Mudroom
Flooring Wood
Fireplaces Number 1
Exterior
Community Features Public Transportation, Shopping, Park, Walk/Jog Trails, Bike Path, Public School, T-Station
Garage No
Building
Lot Description Corner Lot
Story 5
Foundation Stone
Sewer Public Sewer
Water Public
Others
Senior Community false






