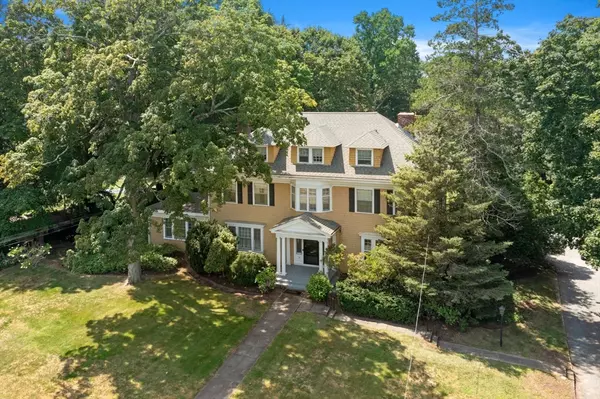
15 Summer Weymouth, MA 02188
5 Beds
2.5 Baths
4,656 SqFt
UPDATED:
Key Details
Property Type Single Family Home
Sub Type Single Family Residence
Listing Status Active
Purchase Type For Sale
Square Footage 4,656 sqft
Price per Sqft $289
Subdivision South Weymouth
MLS Listing ID 73418138
Style Colonial,Shingle
Bedrooms 5
Full Baths 2
Half Baths 1
HOA Y/N false
Year Built 1912
Annual Tax Amount $8,212
Tax Year 2025
Lot Size 1.150 Acres
Acres 1.15
Property Sub-Type Single Family Residence
Property Description
Location
State MA
County Norfolk
Area Weymouth Landing
Zoning res
Direction Rte3 to Union Street, follow to Liberty Street, then to Stetson and Summer
Rooms
Basement Full, Concrete
Primary Bedroom Level Second
Dining Room Flooring - Hardwood, Window(s) - Bay/Bow/Box
Kitchen Flooring - Stone/Ceramic Tile, Window(s) - Picture, Countertops - Stone/Granite/Solid, Breakfast Bar / Nook, Stainless Steel Appliances
Interior
Interior Features Pantry, Den, Game Room, Mud Room, Foyer, Wired for Sound, Internet Available - Broadband
Heating Baseboard, Hot Water, Natural Gas
Cooling Window Unit(s)
Flooring Hardwood, Flooring - Wall to Wall Carpet, Flooring - Hardwood, Flooring - Stone/Ceramic Tile
Fireplaces Number 4
Fireplaces Type Living Room
Appliance Gas Water Heater, Range, Dishwasher, Disposal, Microwave, Refrigerator, Washer, Dryer, Plumbed For Ice Maker
Laundry Window(s) - Picture, Gas Dryer Hookup, Washer Hookup, First Floor
Exterior
Exterior Feature Porch - Enclosed, Patio, Pool - Inground Heated, Storage, Sprinkler System, Fenced Yard, Garden
Garage Spaces 2.0
Fence Fenced/Enclosed, Fenced
Pool Pool - Inground Heated
Community Features Public Transportation, Shopping, Walk/Jog Trails, Highway Access, Public School, T-Station
Utilities Available for Gas Range, for Electric Range, for Gas Dryer, Washer Hookup, Icemaker Connection
Roof Type Shingle
Total Parking Spaces 2
Garage Yes
Private Pool true
Building
Lot Description Wooded
Foundation Concrete Perimeter
Sewer Public Sewer
Water Public
Architectural Style Colonial, Shingle
Schools
Elementary Schools Murphy
High Schools Weymouth H.S.
Others
Senior Community false
Virtual Tour https://clients.remarkvisions.com/15-summer-st-weymouth-ma-02188-usa/u






