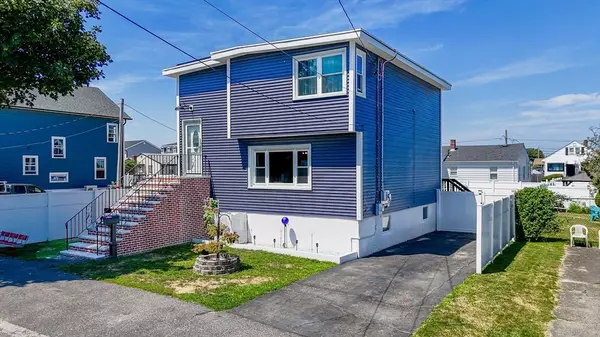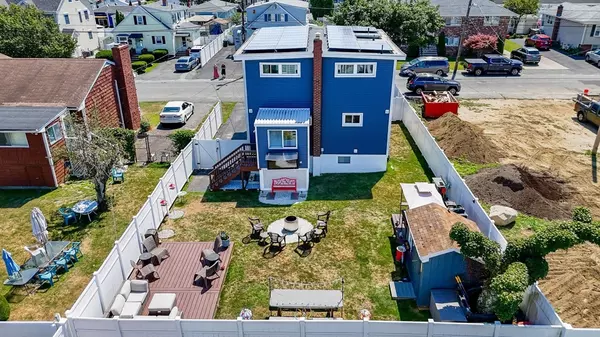104 Gore Road Revere, MA 02151
3 Beds
2.5 Baths
2,383 SqFt
OPEN HOUSE
Sat Aug 16, 1:00pm - 2:30pm
Sun Aug 17, 11:00am - 1:00pm
UPDATED:
Key Details
Property Type Single Family Home
Sub Type Single Family Residence
Listing Status Active
Purchase Type For Sale
Square Footage 2,383 sqft
Price per Sqft $314
Subdivision West Revere
MLS Listing ID 73416276
Style Colonial
Bedrooms 3
Full Baths 2
Half Baths 1
HOA Y/N false
Year Built 1969
Annual Tax Amount $5,895
Tax Year 2025
Lot Size 4,356 Sqft
Acres 0.1
Property Sub-Type Single Family Residence
Property Description
Location
State MA
County Suffolk
Zoning RB
Direction Malden Street to Gore Rd or Squire Rd to Gore Rd
Rooms
Family Room Closet, Flooring - Laminate, Exterior Access, Open Floorplan, Lighting - Overhead
Basement Full, Finished, Walk-Out Access, Interior Entry
Primary Bedroom Level Second
Dining Room Flooring - Hardwood, Exterior Access, Open Floorplan
Kitchen Bathroom - Half, Ceiling Fan(s), Closet, Flooring - Stone/Ceramic Tile, Open Floorplan, Recessed Lighting
Interior
Interior Features Wet Bar
Heating Baseboard, Natural Gas
Cooling Window Unit(s), Wall Unit(s)
Flooring Tile, Hardwood
Appliance Gas Water Heater, Range, Dishwasher, Refrigerator, Washer, Dryer
Laundry In Basement, Gas Dryer Hookup
Exterior
Exterior Feature Porch - Enclosed, Deck - Wood, Patio, Storage, Fenced Yard
Fence Fenced
Community Features Public Transportation, Shopping, Park, Highway Access, Public School
Utilities Available for Gas Range, for Gas Dryer
Waterfront Description Ocean,1 to 2 Mile To Beach,Beach Ownership(Public)
Roof Type Rubber
Total Parking Spaces 2
Garage No
Building
Lot Description Level
Foundation Concrete Perimeter
Sewer Public Sewer
Water Public
Architectural Style Colonial
Others
Senior Community false





