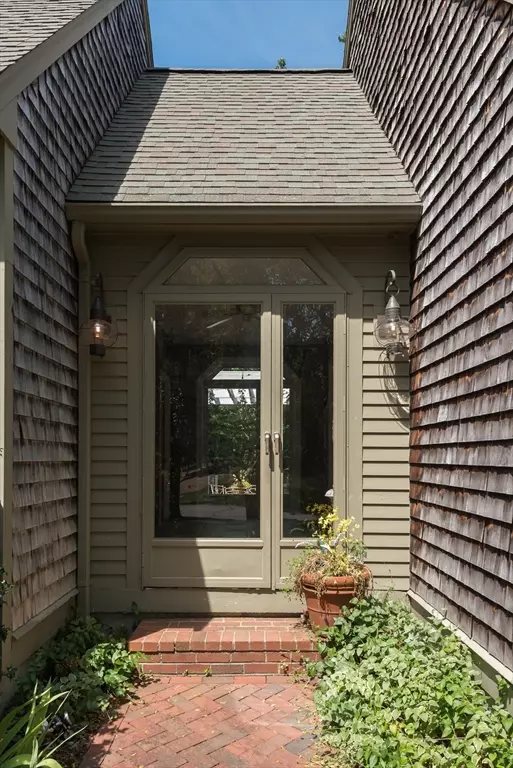5 Tarkin Hill Lane Bridgewater, MA 02324
3 Beds
2.5 Baths
2,746 SqFt
UPDATED:
Key Details
Property Type Single Family Home
Sub Type Single Family Residence
Listing Status Active Under Contract
Purchase Type For Sale
Square Footage 2,746 sqft
Price per Sqft $269
MLS Listing ID 73414106
Style Cape
Bedrooms 3
Full Baths 2
Half Baths 1
HOA Y/N false
Year Built 1994
Annual Tax Amount $7,525
Tax Year 2025
Lot Size 1.480 Acres
Acres 1.48
Property Sub-Type Single Family Residence
Property Description
Location
State MA
County Plymouth
Zoning RA/B
Direction South Street to Tarkin Hill Lane.
Rooms
Family Room Flooring - Wall to Wall Carpet
Basement Full, Partially Finished, Interior Entry, Bulkhead
Primary Bedroom Level Main, First
Dining Room Flooring - Hardwood
Kitchen Cathedral Ceiling(s), Closet, Countertops - Stone/Granite/Solid, Dryer Hookup - Electric, Washer Hookup
Interior
Interior Features Central Vacuum, Internet Available - Unknown
Heating Forced Air, Natural Gas
Cooling Central Air
Flooring Vinyl, Carpet, Hardwood, Wood Laminate
Fireplaces Number 1
Fireplaces Type Living Room
Appliance Gas Water Heater, Water Heater, Range, Dishwasher, Microwave, Refrigerator
Laundry Electric Dryer Hookup, Washer Hookup, Sink, In Basement
Exterior
Exterior Feature Patio, Rain Gutters, Sprinkler System
Garage Spaces 2.0
Community Features Public Transportation, Shopping, Sidewalks
Utilities Available for Electric Range, for Electric Oven, Washer Hookup, Generator Connection
Roof Type Shingle
Total Parking Spaces 4
Garage Yes
Building
Lot Description Cul-De-Sac, Corner Lot, Wooded, Easements
Foundation Concrete Perimeter
Sewer Private Sewer
Water Public, Private
Architectural Style Cape
Schools
Elementary Schools Mitchell
Middle Schools Williams
High Schools Br
Others
Senior Community false
Acceptable Financing Contract
Listing Terms Contract





