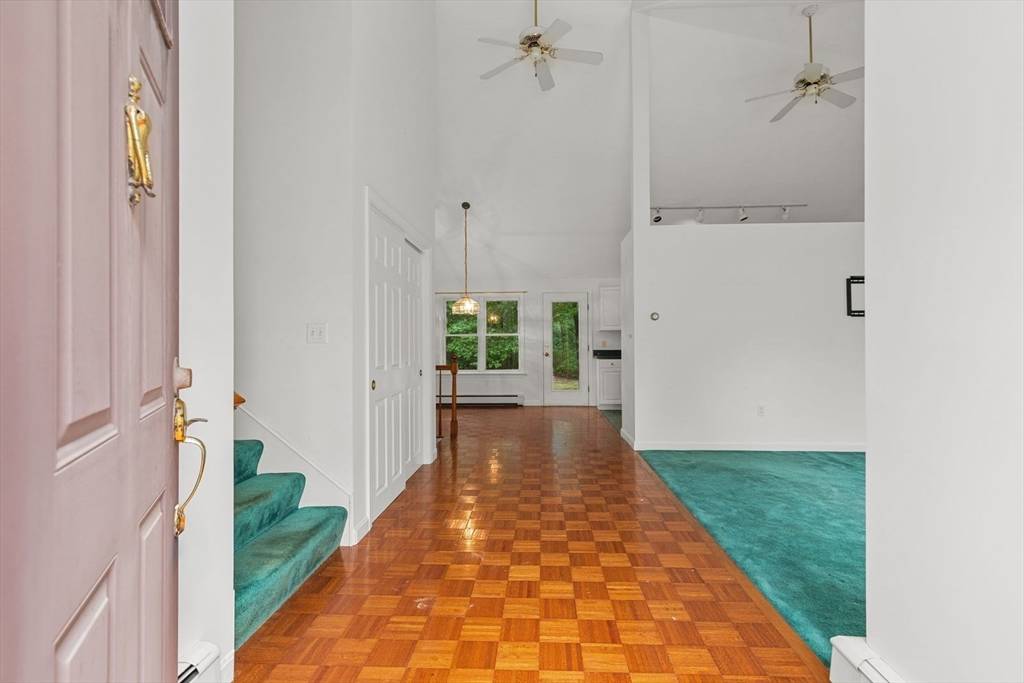31 Jamie's Path Plymouth, MA 02360
3 Beds
2.5 Baths
1,734 SqFt
UPDATED:
Key Details
Property Type Single Family Home
Sub Type Single Family Residence
Listing Status Active
Purchase Type For Sale
Square Footage 1,734 sqft
Price per Sqft $302
MLS Listing ID 73404880
Style Contemporary
Bedrooms 3
Full Baths 2
Half Baths 1
HOA Y/N false
Year Built 1994
Annual Tax Amount $7,437
Tax Year 2025
Lot Size 0.450 Acres
Acres 0.45
Property Sub-Type Single Family Residence
Property Description
Location
State MA
County Plymouth
Area West Plymouth
Zoning R25
Direction Plympton Rd (Rte 80) to Jamie's Path
Rooms
Family Room Bathroom - Half, Flooring - Wall to Wall Carpet
Basement Interior Entry, Garage Access, Bulkhead
Primary Bedroom Level Third
Dining Room Cathedral Ceiling(s), Flooring - Vinyl, Exterior Access
Kitchen Cathedral Ceiling(s), Ceiling Fan(s), Closet, Flooring - Stone/Ceramic Tile
Interior
Heating Baseboard, Oil
Cooling None
Flooring Tile, Vinyl, Carpet, Parquet
Appliance Tankless Water Heater, Range, Dishwasher, Microwave, Washer, Dryer
Laundry Third Floor, Electric Dryer Hookup, Washer Hookup
Exterior
Exterior Feature Deck - Wood
Garage Spaces 2.0
Community Features Public Transportation, Shopping, Golf, Medical Facility, Highway Access, Public School, T-Station, Sidewalks
Utilities Available for Electric Range, for Electric Dryer, Washer Hookup
Roof Type Shingle
Total Parking Spaces 4
Garage Yes
Building
Lot Description Level
Foundation Concrete Perimeter
Sewer Private Sewer
Water Public
Architectural Style Contemporary
Schools
Elementary Schools West Elem
Middle Schools Pcis
High Schools North High
Others
Senior Community false





