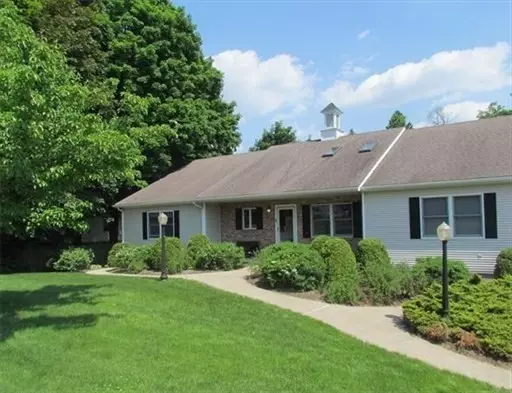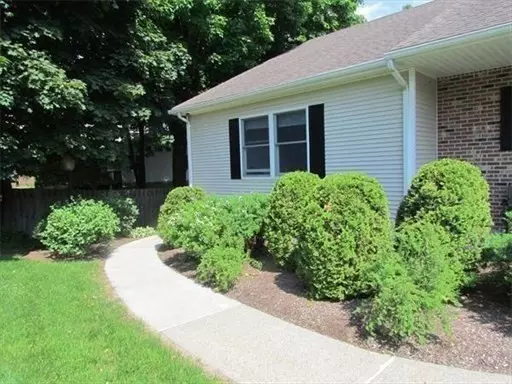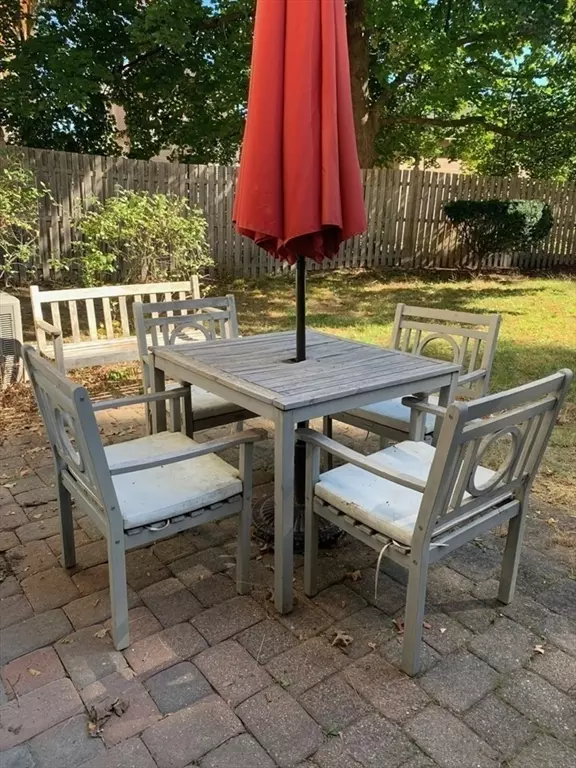48 Chapel St #A Northampton, MA 01060
2 Beds
2 Baths
1,517 SqFt
Open House
Sun Sep 07, 12:00pm - 3:00pm
UPDATED:
Key Details
Property Type Condo
Sub Type Condominium
Listing Status Active
Purchase Type For Sale
Square Footage 1,517 sqft
Price per Sqft $322
MLS Listing ID 73378399
Bedrooms 2
Full Baths 2
HOA Fees $455/mo
Year Built 1997
Annual Tax Amount $4,135
Tax Year 2024
Lot Size 0.330 Acres
Acres 0.33
Property Sub-Type Condominium
Property Description
Location
State MA
County Hampshire
Zoning URB
Direction Chapel St is Rt 66. 1 mi from Forbes Library.
Rooms
Family Room Bathroom - Full, Walk-In Closet(s), Cedar Closet(s), Flooring - Wall to Wall Carpet, Handicap Accessible, Open Floorplan, Storage
Basement Y
Primary Bedroom Level Main, First
Main Level Bedrooms 1
Kitchen Flooring - Stone/Ceramic Tile, Breakfast Bar / Nook, Open Floorplan
Interior
Interior Features Bathroom - 3/4, Walk-In Closet(s), Cedar Closet(s), Dressing Room, Closet - Double, Second Main Bedroom, Live-in Help Quarters
Heating Forced Air, Natural Gas
Cooling Central Air
Flooring Flooring - Wall to Wall Carpet
Appliance Dishwasher, Disposal, Microwave, Refrigerator, Washer, Dryer, Range, Oven
Laundry Washer Hookup, In Basement, In Unit
Exterior
Exterior Feature Patio
Community Features Public Transportation, Shopping, Park, Walk/Jog Trails, Medical Facility, Bike Path, Conservation Area, House of Worship, Private School, Public School, University
Total Parking Spaces 2
Garage No
Building
Story 2
Sewer Public Sewer
Water Public
Others
Pets Allowed No
Senior Community false





